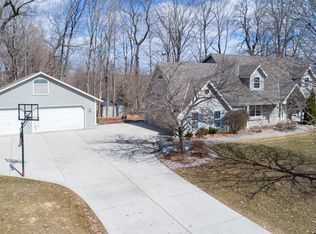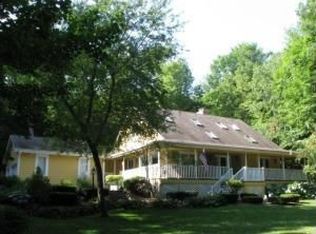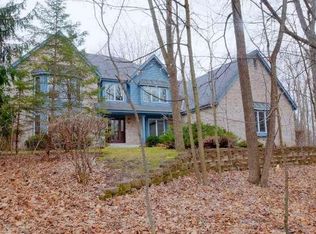Closed
$680,000
4080 Spruce DRIVE, Richfield, WI 53076
5beds
6,087sqft
Single Family Residence
Built in 1995
1.64 Acres Lot
$734,100 Zestimate®
$112/sqft
$4,361 Estimated rent
Home value
$734,100
$661,000 - $815,000
$4,361/mo
Zestimate® history
Loading...
Owner options
Explore your selling options
What's special
This charming country home is nestled on a private wooded lot. The property provides a serene setting with mature trees. Open concept flr plan w/over 6000 sq. ft. Beautifully remodeled kitchen in '19 includes granite countertops, sinks, hardware, appliances & tile backsplash. Great rm w/vaulted ceilings, natural fireplace & red oak flooring. Primary suite is a private retreat with walk-in closet, en-suite bathroom, marble floor, jacuzzi tub, 2 sinks, & exercise room. Walk-in closets in all bedrooms. Home features finished lower level suited for in-law/guest suite, full kitchen, walk-out & full bath. Lg 1st flr laundry rm. Minutes away from retail, dining & close to 41/45. Updates include: '23 basement remodel, new front walk, '22 roof w/50 yr shingle, new HWD flrs and the list goes on.
Zillow last checked: 8 hours ago
Listing updated: November 07, 2024 at 08:26am
Listed by:
Cheryl Marquardt 262-470-0189,
EXP Realty, LLC MKE
Bought with:
Phair-Hinton C Group*
Source: WIREX MLS,MLS#: 1888754 Originating MLS: Metro MLS
Originating MLS: Metro MLS
Facts & features
Interior
Bedrooms & bathrooms
- Bedrooms: 5
- Bathrooms: 4
- Full bathrooms: 4
- Main level bedrooms: 4
Primary bedroom
- Level: Main
- Area: 342
- Dimensions: 18 x 19
Bedroom 2
- Level: Main
- Area: 168
- Dimensions: 12 x 14
Bedroom 3
- Level: Main
- Area: 132
- Dimensions: 12 x 11
Bedroom 4
- Level: Main
- Area: 143
- Dimensions: 11 x 13
Bedroom 5
- Level: Lower
- Area: 493
- Dimensions: 17 x 29
Bathroom
- Features: Shower on Lower, Whirlpool
Dining room
- Level: Main
- Area: 180
- Dimensions: 12 x 15
Family room
- Level: Main
- Area: 380
- Dimensions: 20 x 19
Kitchen
- Level: Main
- Area: 340
- Dimensions: 17 x 20
Living room
- Level: Main
- Area: 506
- Dimensions: 23 x 22
Heating
- Natural Gas, Forced Air, Multiple Units
Cooling
- Central Air, Multi Units
Appliances
- Included: Dishwasher, Disposal, Dryer, Microwave, Oven, Range, Refrigerator, Washer, Water Softener
Features
- Pantry, Cathedral/vaulted ceiling, Walk-In Closet(s), Kitchen Island
- Flooring: Wood or Sim.Wood Floors
- Basement: Block,Finished,Full,Full Size Windows,Walk-Out Access
Interior area
- Total structure area: 6,087
- Total interior livable area: 6,087 sqft
- Finished area above ground: 3,204
- Finished area below ground: 2,883
Property
Parking
- Total spaces: 3.5
- Parking features: Garage Door Opener, Attached, 3 Car
- Attached garage spaces: 3.5
Features
- Levels: One
- Stories: 1
- Patio & porch: Deck, Patio
- Has spa: Yes
- Spa features: Bath
Lot
- Size: 1.64 Acres
- Features: Wooded
Details
- Parcel number: V10 0216023
- Zoning: Residential
- Special conditions: Arms Length
Construction
Type & style
- Home type: SingleFamily
- Architectural style: Ranch
- Property subtype: Single Family Residence
Materials
- Brick, Brick/Stone, Wood Siding
Condition
- 21+ Years
- New construction: No
- Year built: 1995
Utilities & green energy
- Sewer: Septic Tank
- Water: Well
- Utilities for property: Cable Available
Community & neighborhood
Location
- Region: Richfield
- Subdivision: White Pines Estates
- Municipality: Richfield
Price history
| Date | Event | Price |
|---|---|---|
| 11/7/2024 | Sold | $680,000+0.1%$112/sqft |
Source: | ||
| 10/9/2024 | Contingent | $679,000$112/sqft |
Source: | ||
| 9/24/2024 | Price change | $679,000-2.9%$112/sqft |
Source: | ||
| 8/22/2024 | Listed for sale | $699,000+63.5%$115/sqft |
Source: | ||
| 4/11/2019 | Sold | $427,500-10%$70/sqft |
Source: Public Record | ||
Public tax history
| Year | Property taxes | Tax assessment |
|---|---|---|
| 2024 | $6,114 +5.1% | $575,500 |
| 2023 | $5,816 | $575,500 |
| 2022 | -- | $575,500 |
Find assessor info on the county website
Neighborhood: 53076
Nearby schools
GreatSchools rating
- 10/10Friess Lake ElementaryGrades: PK-4Distance: 0.9 mi
- 10/10Richfield MiddleGrades: 5-8Distance: 2.5 mi
- 5/10Hartford High SchoolGrades: 9-12Distance: 8.3 mi
Schools provided by the listing agent
- Elementary: Friess Lake
- High: Hartford
Source: WIREX MLS. This data may not be complete. We recommend contacting the local school district to confirm school assignments for this home.

Get pre-qualified for a loan
At Zillow Home Loans, we can pre-qualify you in as little as 5 minutes with no impact to your credit score.An equal housing lender. NMLS #10287.
Sell for more on Zillow
Get a free Zillow Showcase℠ listing and you could sell for .
$734,100
2% more+ $14,682
With Zillow Showcase(estimated)
$748,782

