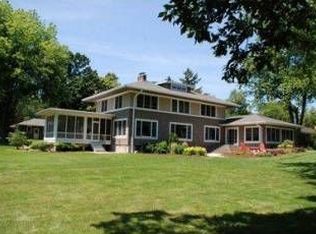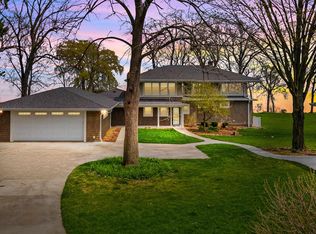Sold
$1,000,000
4080 Windermere Ln, Oshkosh, WI 54902
4beds
4,036sqft
Single Family Residence
Built in 1962
1.49 Acres Lot
$1,026,000 Zestimate®
$248/sqft
$3,377 Estimated rent
Home value
$1,026,000
$903,000 - $1.16M
$3,377/mo
Zestimate® history
Loading...
Owner options
Explore your selling options
What's special
Stunning Lake Winnebago retreat with 197 feet of prime frontage in the Town of Black Wolf! Nestled on 1.49 acres at the end of a peaceful dead-end road, this architecturally striking, multi-level home offers an unbeatable blend of privacy, style, and space for entertaining. Designed with a contemporary flair, you'll find multiple gathering areas, three fireplaces, and panoramic lake views throughout. Whether you're hosting indoors or out, the layout invites connection and relaxation. A heated detached garage/workshop provides the perfect spot for hobbies, toys, or extra storage. This rare opportunity delivers an incredible waterfront lifestyle—bold design, tranquil setting, and endless potential. Per Seller, please allow 72 hours for binding acceptance.
Zillow last checked: 8 hours ago
Listing updated: July 06, 2025 at 03:01am
Listed by:
Brenda L Feucht Office:920-739-2121,
Century 21 Ace Realty
Bought with:
Emily Millard
Century 21 Ace Realty
Source: RANW,MLS#: 50309489
Facts & features
Interior
Bedrooms & bathrooms
- Bedrooms: 4
- Bathrooms: 4
- Full bathrooms: 3
- 1/2 bathrooms: 1
Bedroom 1
- Level: Lower
- Dimensions: 19x15
Bedroom 2
- Level: Upper
- Dimensions: 16x12
Bedroom 3
- Level: Upper
- Dimensions: 15x13
Bedroom 4
- Level: Upper
- Dimensions: 14x11
Dining room
- Level: Lower
- Dimensions: 16x13
Family room
- Level: Lower
- Dimensions: 25x13
Kitchen
- Level: Lower
- Dimensions: 15x15
Living room
- Level: Main
- Dimensions: 21x16
Other
- Description: Foyer
- Level: Main
- Dimensions: 14x6
Other
- Description: Laundry
- Level: Lower
- Dimensions: 12x10
Other
- Description: Den/Office
- Level: Lower
- Dimensions: 20x13
Other
- Description: 4 Season Room
- Level: Lower
- Dimensions: 14x12
Heating
- Forced Air, In Floor Heat
Cooling
- Forced Air, Central Air
Appliances
- Included: Dishwasher, Dryer, Microwave, Refrigerator, Washer, Water Softener Owned
Features
- At Least 1 Bathtub, Breakfast Bar
- Basement: None,Partial Fin. Contiguous
- Number of fireplaces: 3
- Fireplace features: Three, Gas, Wood Burning
Interior area
- Total interior livable area: 4,036 sqft
- Finished area above ground: 2,445
- Finished area below ground: 1,591
Property
Parking
- Total spaces: 4
- Parking features: Attached, Detached, Heated Garage
- Attached garage spaces: 4
Features
- Patio & porch: Patio
- Has spa: Yes
- Spa features: Bath
- Waterfront features: Lake
- Body of water: Winnebago
Lot
- Size: 1.49 Acres
Details
- Additional structures: Garage(s)
- Parcel number: 0659
- Zoning: Residential
- Special conditions: Arms Length
Construction
Type & style
- Home type: SingleFamily
- Property subtype: Single Family Residence
Materials
- Shake Siding
- Foundation: Slab
Condition
- New construction: No
- Year built: 1962
Utilities & green energy
- Sewer: Public Sewer
- Water: Well
Community & neighborhood
Location
- Region: Oshkosh
Price history
| Date | Event | Price |
|---|---|---|
| 7/1/2025 | Pending sale | $939,900-6%$233/sqft |
Source: RANW #50309489 | ||
| 6/30/2025 | Sold | $1,000,000+6.4%$248/sqft |
Source: RANW #50309489 | ||
| 6/12/2025 | Contingent | $939,900$233/sqft |
Source: | ||
| 6/6/2025 | Listed for sale | $939,900+904.2%$233/sqft |
Source: RANW #50309489 | ||
| 5/25/2006 | Sold | $93,600-80.5%$23/sqft |
Source: Public Record | ||
Public tax history
| Year | Property taxes | Tax assessment |
|---|---|---|
| 2024 | $10,657 -11.8% | $654,300 |
| 2023 | $12,078 +2.4% | $654,300 |
| 2022 | $11,794 +8.2% | $654,300 |
Find assessor info on the county website
Neighborhood: 54902
Nearby schools
GreatSchools rating
- 6/10Lakeside Green Meadow Elementary SchoolGrades: K-5Distance: 1.3 mi
- 4/10South Park Middle SchoolGrades: 6-8Distance: 3.4 mi
- 7/10West High SchoolGrades: 9-12Distance: 5 mi

Get pre-qualified for a loan
At Zillow Home Loans, we can pre-qualify you in as little as 5 minutes with no impact to your credit score.An equal housing lender. NMLS #10287.

