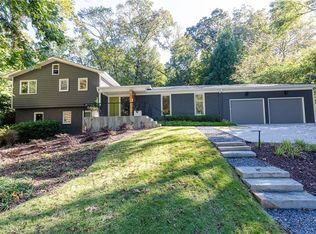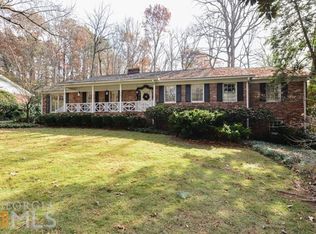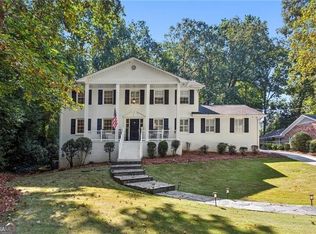Closed
$1,185,000
4082 McClatchey Cir NE, Atlanta, GA 30342
4beds
4,098sqft
Single Family Residence
Built in 1963
0.82 Acres Lot
$1,185,100 Zestimate®
$289/sqft
$7,546 Estimated rent
Home value
$1,185,100
$1.11M - $1.26M
$7,546/mo
Zestimate® history
Loading...
Owner options
Explore your selling options
What's special
Stunning Updated Brick Traditional in North Buckhead! Nestled in one of Atlanta's Most Desirable Neighborhoods and Zoned for Sarah Smith Elementary, this Exceptional Home combines Timeless Elegance with Modern Comfort. Enjoy premier access to top-rated dining, shopping, and entertainment, plus easy highway access for convenient city living. A Beautifully Manicured Lawn and Covered Front Porch welcome you into a Light-Filled Foyer. To the left, a Formal Dining Room is ideal for hosting gatherings, while to the right, a Formal Living Room with Large Windows flows seamlessly into the Fireside Family Room featuring Custom Built-Ins and French Doors that open to an Expansive Screened Porch. The Chef's Kitchen impresses with Granite Countertops, Tile Backsplash, Ample Cabinetry, a Breakfast Bar, and a Bright Breakfast Room all framed by a Wall of Picture Windows and additional French Doors leading to the Rear Deck and Patio for effortless Indoor-Outdoor Living. A Convenient Half Bath completes this level. Upstairs, retreat to the Oversized Primary Suite showcasing a Custom Walk-In Closet and a Spa-Like Ensuite Bath with Dual Vanities, a Soaking Tub, and a Separate Tiled Shower. A Secondary Ensuite Bedroom plus Two Additional Bedrooms with a Shared Hall Bath provide ample space for family and guests. The Finished Terrace Level offers the ultimate in versatility and entertainment, featuring a Large Living Area with a Fireplace, a Full Wet Bar, and a Full Bathroom perfect for movie nights, game days, or extended-stay guests. Step outside to your Private Backyard Oasis, complete with a Screened Porch, Spacious Deck, and Fully Fenced Yard ideal for al fresco dining, play, and relaxation. This North Buckhead masterpiece delivers the perfect blend of Luxury, Functionality, and Location a rare opportunity to own a move-in-ready gem in the heart of Atlanta's most prestigious community.
Zillow last checked: 8 hours ago
Listing updated: November 20, 2025 at 12:23pm
Listed by:
Justin Landis 404-860-1816,
Bolst, Inc.,
Ashton Ernst 770-298-1013,
Bolst, Inc.
Bought with:
Jackie Combahee, 355239
Ansley RE | Christie's Int'l RE
Source: GAMLS,MLS#: 10626358
Facts & features
Interior
Bedrooms & bathrooms
- Bedrooms: 4
- Bathrooms: 5
- Full bathrooms: 4
- 1/2 bathrooms: 1
Dining room
- Features: Separate Room
Kitchen
- Features: Breakfast Bar, Breakfast Room, Pantry, Solid Surface Counters
Heating
- Natural Gas
Cooling
- Ceiling Fan(s), Central Air
Appliances
- Included: Cooktop, Dishwasher, Disposal, Double Oven, Microwave, Oven, Stainless Steel Appliance(s)
- Laundry: Other
Features
- Bookcases, Double Vanity, High Ceilings, Separate Shower, Soaking Tub, Tray Ceiling(s), Walk-In Closet(s), Wet Bar
- Flooring: Hardwood
- Basement: Bath Finished,Daylight,Exterior Entry,Finished,Interior Entry
- Number of fireplaces: 2
- Fireplace features: Basement, Family Room
- Common walls with other units/homes: No Common Walls
Interior area
- Total structure area: 4,098
- Total interior livable area: 4,098 sqft
- Finished area above ground: 2,922
- Finished area below ground: 1,176
Property
Parking
- Parking features: Attached, Carport, Kitchen Level, Off Street, Side/Rear Entrance
- Has carport: Yes
Features
- Levels: Two
- Stories: 2
- Patio & porch: Patio, Porch, Screened
- Exterior features: Sprinkler System
- Fencing: Back Yard,Fenced,Privacy,Wood
- Body of water: None
Lot
- Size: 0.82 Acres
- Features: Corner Lot, Level, Private
Details
- Parcel number: 17 006500100319
Construction
Type & style
- Home type: SingleFamily
- Architectural style: Brick 4 Side,Traditional
- Property subtype: Single Family Residence
Materials
- Brick
- Foundation: Pillar/Post/Pier
- Roof: Composition
Condition
- Resale
- New construction: No
- Year built: 1963
Utilities & green energy
- Sewer: Public Sewer
- Water: Public
- Utilities for property: High Speed Internet, Other
Community & neighborhood
Security
- Security features: Carbon Monoxide Detector(s)
Community
- Community features: Street Lights, Near Public Transport, Walk To Schools, Near Shopping
Location
- Region: Atlanta
- Subdivision: North Buckhead
HOA & financial
HOA
- Has HOA: No
- Services included: None
Other
Other facts
- Listing agreement: Exclusive Right To Sell
Price history
| Date | Event | Price |
|---|---|---|
| 11/20/2025 | Sold | $1,185,000-0.8%$289/sqft |
Source: | ||
| 10/29/2025 | Pending sale | $1,195,000$292/sqft |
Source: | ||
| 10/16/2025 | Listed for sale | $1,195,000+51.3%$292/sqft |
Source: | ||
| 8/6/2015 | Sold | $790,000+17.2%$193/sqft |
Source: Public Record | ||
| 12/11/2012 | Sold | $674,000+2.9%$164/sqft |
Source: | ||
Public tax history
| Year | Property taxes | Tax assessment |
|---|---|---|
| 2024 | $11,674 +36.9% | $341,760 +3.6% |
| 2023 | $8,527 -20% | $329,960 +4.6% |
| 2022 | $10,654 +3.5% | $315,320 +3% |
Find assessor info on the county website
Neighborhood: North Buckhead
Nearby schools
GreatSchools rating
- 6/10Smith Elementary SchoolGrades: PK-5Distance: 1 mi
- 6/10Sutton Middle SchoolGrades: 6-8Distance: 3.4 mi
- 8/10North Atlanta High SchoolGrades: 9-12Distance: 4.4 mi
Schools provided by the listing agent
- Elementary: Smith Primary/Elementary
- Middle: Sutton
- High: North Atlanta
Source: GAMLS. This data may not be complete. We recommend contacting the local school district to confirm school assignments for this home.
Get a cash offer in 3 minutes
Find out how much your home could sell for in as little as 3 minutes with a no-obligation cash offer.
Estimated market value
$1,185,100
Get a cash offer in 3 minutes
Find out how much your home could sell for in as little as 3 minutes with a no-obligation cash offer.
Estimated market value
$1,185,100


