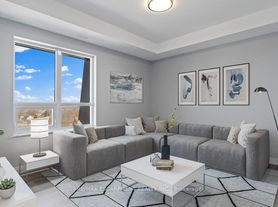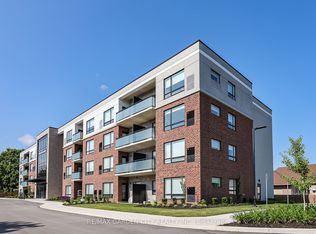Stunning 3+1 bedroom, 4 bathroom townhome offering 2,298 sq. ft. of modern, open-concept living. Main level features an elegant formal dining room with hardwood flooring throughout. Kitchen includes tile flooring, stainless steel appliances, and chestnut cabinetry. Bright and spacious living room with abundant natural light. Upper level offers 3 carpeted bedrooms, including a primary suite with walk-in closet and a 4-pc ensuite featuring a glass walk-in shower and soaker tub. Lower level includes a finished additional room (1+), ideal for an office, guest space, or recreation with a 2-pc powder room.. Fantastic location close to amenities.
Townhouse for rent
C$2,800/mo
4083 Canby St, Lincoln, ON L3J 0R4
3beds
Price may not include required fees and charges.
Townhouse
Available now
Central air
Ensuite laundry
2 Parking spaces parking
Natural gas, forced air
What's special
Elegant formal dining roomStainless steel appliancesChestnut cabinetryAbundant natural light
- 12 hours |
- -- |
- -- |
Travel times
Looking to buy when your lease ends?
Consider a first-time homebuyer savings account designed to grow your down payment with up to a 6% match & a competitive APY.
Facts & features
Interior
Bedrooms & bathrooms
- Bedrooms: 3
- Bathrooms: 4
- Full bathrooms: 4
Heating
- Natural Gas, Forced Air
Cooling
- Central Air
Appliances
- Laundry: Ensuite
Features
- Walk In Closet
Video & virtual tour
Property
Parking
- Total spaces: 2
- Details: Contact manager
Features
- Stories: 2
- Exterior features: Contact manager
Construction
Type & style
- Home type: Townhouse
- Property subtype: Townhouse
Materials
- Roof: Asphalt
Community & HOA
Location
- Region: Lincoln
Financial & listing details
- Lease term: Contact For Details
Price history
Price history is unavailable.

