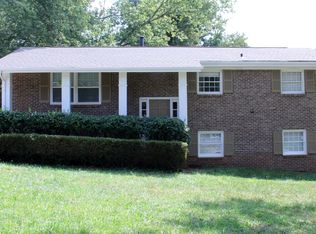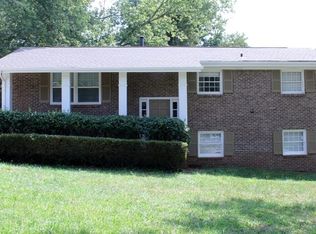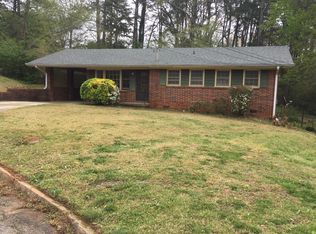Closed
$306,000
4083 E Glade Ct, Decatur, GA 30035
4beds
1,506sqft
Single Family Residence
Built in 1965
8,712 Square Feet Lot
$281,300 Zestimate®
$203/sqft
$1,752 Estimated rent
Home value
$281,300
$267,000 - $295,000
$1,752/mo
Zestimate® history
Loading...
Owner options
Explore your selling options
What's special
MUST SELL! Beautiful fully renovated 4 sided brick split level home sits on a cul-de-sac with 4 bedroom 2 bathroom split with an attached garage and ready to move-in. Enjoy this amazing open floor plan new vinyl plank flooring with a gorgeous renovated kitchen complete with new white cabinets, new soft close cabinets, granite countertops and stainless steel appliances, perfect for preparing meals or entertaining .Two separate living spaces perfect for guest or an in-law suite. New lighting throughout the entire home, new master and guest bathrooms. Nice rebuilt deck patio for entertaining with a fenced in backyard, perfect for BBQs, Kids or Pets. Fresh paint throughout, garage pained with epoxy flooring. Located in a quiet, well kept, highly sought after neighborhood, close to I285 & I20, 20 minutes from downtown Atlanta, 30 minutes from Hartsfield Jackson Airport and walking distance to public transportation this gem wont be on the market long!
Zillow last checked: 8 hours ago
Listing updated: January 06, 2024 at 11:54am
Listed by:
Mayra Senquiz 678-772-8585,
Your Home Sold Guaranteed,
Stefany Vasquez 678-979-8374,
Your Home Sold Guaranteed
Bought with:
Allison A Gravesande, 244458
Great Atlanta Realty
Source: GAMLS,MLS#: 10158620
Facts & features
Interior
Bedrooms & bathrooms
- Bedrooms: 4
- Bathrooms: 2
- Full bathrooms: 2
Kitchen
- Features: Breakfast Bar, Kitchen Island
Heating
- Central
Cooling
- Central Air
Appliances
- Included: Dishwasher
- Laundry: Upper Level
Features
- Other
- Flooring: Hardwood, Carpet
- Basement: Bath Finished,Finished
- Has fireplace: No
- Common walls with other units/homes: No Common Walls
Interior area
- Total structure area: 1,506
- Total interior livable area: 1,506 sqft
- Finished area above ground: 1,506
- Finished area below ground: 0
Property
Parking
- Total spaces: 8
- Parking features: Garage Door Opener, Garage
- Has garage: Yes
Features
- Levels: Multi/Split
- Body of water: None
Lot
- Size: 8,712 sqft
- Features: Private, Other
Details
- Parcel number: 15 163 04 113
Construction
Type & style
- Home type: SingleFamily
- Architectural style: Brick 4 Side,Bungalow/Cottage,Craftsman,Ranch
- Property subtype: Single Family Residence
Materials
- Brick
- Roof: Other
Condition
- Resale
- New construction: No
- Year built: 1965
Utilities & green energy
- Sewer: Public Sewer
- Water: Public
- Utilities for property: Electricity Available, Water Available
Community & neighborhood
Community
- Community features: None
Location
- Region: Decatur
- Subdivision: GLENWOOD EAST
HOA & financial
HOA
- Has HOA: No
- Services included: None
Other
Other facts
- Listing agreement: Exclusive Right To Sell
Price history
| Date | Event | Price |
|---|---|---|
| 6/28/2023 | Sold | $306,000+2%$203/sqft |
Source: | ||
| 6/21/2023 | Pending sale | $299,999$199/sqft |
Source: | ||
| 5/11/2023 | Listed for sale | $299,999-3.2%$199/sqft |
Source: | ||
| 5/10/2023 | Listing removed | $310,000$206/sqft |
Source: | ||
| 3/29/2023 | Price change | $310,000-3.1%$206/sqft |
Source: | ||
Public tax history
| Year | Property taxes | Tax assessment |
|---|---|---|
| 2025 | $5,398 +4.7% | $112,760 +4.6% |
| 2024 | $5,157 +3.9% | $107,840 +3.1% |
| 2023 | $4,964 +45.4% | $104,600 +49.1% |
Find assessor info on the county website
Neighborhood: 30035
Nearby schools
GreatSchools rating
- 4/10Canby Lane Elementary SchoolGrades: PK-5Distance: 1 mi
- 5/10Mary Mcleod Bethune Middle SchoolGrades: 6-8Distance: 1.2 mi
- 3/10Towers High SchoolGrades: 9-12Distance: 1.2 mi
Schools provided by the listing agent
- Elementary: Canby Lane
- Middle: Mary Mcleod Bethune
- High: Towers
Source: GAMLS. This data may not be complete. We recommend contacting the local school district to confirm school assignments for this home.
Get a cash offer in 3 minutes
Find out how much your home could sell for in as little as 3 minutes with a no-obligation cash offer.
Estimated market value$281,300
Get a cash offer in 3 minutes
Find out how much your home could sell for in as little as 3 minutes with a no-obligation cash offer.
Estimated market value
$281,300


