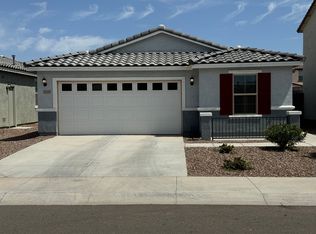Spacious 3 bedroom w/den home is located on a coveted corner lot in Homestead North w/privacy back. Excellent curb appeal with 2-car garage & front porch. Discover an immaculate great floor layout interior features a fresh & new palette, stylish tile floors w/an open floor plan. Quartz counters, recessed lighting, and bright and airy living room. Impeccable kitchen boasts ample cabinets w/crown molding, SS appliances, a pantry, and island w/breakfast bar. Large owner's suite and oversized walk in closet!! Tenant occupied until 09/01/2025 no showings until 9/3/2025
Move In Fees:
Rent
1 Months Security Deposit
$500 NR Cleaning Fee
$250 NR Pet Fee
$250 Admin Fee
$49.95/Resident Benefit Package
Resident Benefits Package (RBP) Our program handles insurance, and more at a rate of $49.95/month, added to every property as a required program inclusive of renter's insurance. More details upon application.
*If you provide your own insurance policy, the RBP cost will be reduced by the amount of the insurance premium billed $14.95 by Second Nature Insurance Services (NPN No. 20224621)
By submitting your information on this page you consent to being contacted by the Property Manager and RentEngine via SMS, phone, or email.
House for rent
$2,100/mo
40838 W Somers Dr, Maricopa, AZ 85138
3beds
2,347sqft
Price may not include required fees and charges.
Single family residence
Available Fri Sep 5 2025
Cats, dogs OK
Central air, ceiling fan
In unit laundry
2 Garage spaces parking
Forced air
What's special
Open floor planImmaculate great floor layoutCorner lotRecessed lightingAmple cabinetsSs appliancesExcellent curb appeal
- 1 day
- on Zillow |
- -- |
- -- |
Travel times
Looking to buy when your lease ends?
See how you can grow your down payment with up to a 6% match & 4.15% APY.
Facts & features
Interior
Bedrooms & bathrooms
- Bedrooms: 3
- Bathrooms: 2
- Full bathrooms: 2
Rooms
- Room types: Family Room, Laundry Room, Master Bath, Office, Pantry, Walk In Closet
Heating
- Forced Air
Cooling
- Central Air, Ceiling Fan
Appliances
- Included: Dishwasher, Disposal, Dryer, Refrigerator, Washer
- Laundry: In Unit, Shared
Features
- Ceiling Fan(s), Walk In Closet, Walk-In Closet(s)
- Flooring: Carpet, Tile
- Windows: Window Coverings
Interior area
- Total interior livable area: 2,347 sqft
Property
Parking
- Total spaces: 2
- Parking features: Parking Lot, Garage
- Has garage: Yes
- Details: Contact manager
Features
- Patio & porch: Patio, Porch
- Exterior features: ForcedAir, Heating system: ForcedAir, Walk In Closet
- Fencing: Fenced Yard
Details
- Parcel number: 51248311
Construction
Type & style
- Home type: SingleFamily
- Property subtype: Single Family Residence
Condition
- Year built: 2020
Community & HOA
Location
- Region: Maricopa
Financial & listing details
- Lease term: 1 Year
Price history
| Date | Event | Price |
|---|---|---|
| 8/6/2025 | Listed for rent | $2,100+5%$1/sqft |
Source: Zillow Rentals | ||
| 10/1/2022 | Listing removed | -- |
Source: Zillow Rental Network Premium | ||
| 9/16/2022 | Price change | $2,000-9.1%$1/sqft |
Source: Zillow Rental Network Premium | ||
| 8/24/2022 | Listed for rent | $2,200$1/sqft |
Source: Zillow Rental Network Premium | ||
| 5/16/2022 | Listing removed | $444,900$190/sqft |
Source: | ||
![[object Object]](https://photos.zillowstatic.com/fp/aed96eb8be3a9819847cb6f7028b36a2-p_i.jpg)
