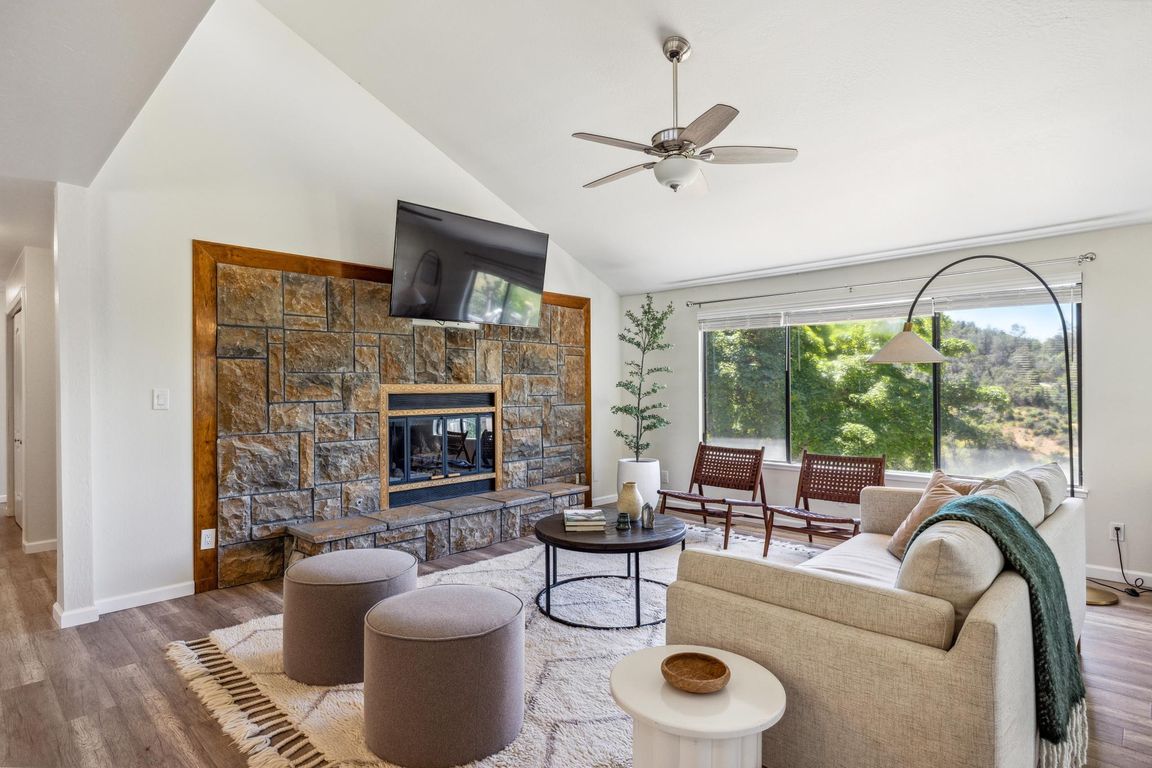
For salePrice cut: $100K (7/29)
$1,599,000
5beds
2,788sqft
4084 Atlas Peak Road, Napa, CA 94558
5beds
2,788sqft
Single family residence
Built in 1987
0.98 Acres
2 Attached garage spaces
$574 price/sqft
What's special
Oversized two-car garageFull kitchenFully landscaped courtyardOpen-concept layoutTravertine flooringSix raised garden bedsStunning views
Welcome to this beautifully remodeled haven where elegance meets functionality. Step into a fully landscaped courtyard designed for relaxation and reflection, surrounded by natural beauty. This lovely home features 4 generously sized bedrooms and 2.5 spa-inspired bathrooms on the upper level, all within an open-concept layout that showcases stunning views of ...
- 137 days
- on Zillow |
- 747 |
- 43 |
Likely to sell faster than
Source: BAREIS,MLS#: 325030674 Originating MLS: Napa
Originating MLS: Napa
Travel times
Kitchen
Living Room
Primary Bedroom
Dining Room
Bedroom
Bedroom
Bedroom
Bedroom
Bathroom
Bathroom
Primary Bathroom
ADU Living Room
Zillow last checked: 7 hours ago
Listing updated: July 29, 2025 at 12:48am
Listed by:
Sieba Peterson DRE #01460836 707-932-1276,
Golden Gate Sotheby's 707-255-0845,
Lauren A Lawson DRE #01884203 707-685-1825,
Golden Gate Sotheby's
Source: BAREIS,MLS#: 325030674 Originating MLS: Napa
Originating MLS: Napa
Facts & features
Interior
Bedrooms & bathrooms
- Bedrooms: 5
- Bathrooms: 4
- Full bathrooms: 2
- 1/2 bathrooms: 2
Primary bedroom
- Features: Walk-In Closet(s)
Bedroom
- Level: Lower,Main
Primary bathroom
- Features: Double Vanity, Shower Stall(s)
Bathroom
- Level: Lower,Main
Family room
- Features: View
- Level: Lower
Kitchen
- Features: Breakfast Area
- Level: Lower,Main
Living room
- Features: Cathedral/Vaulted, View
- Level: Main
Heating
- Central
Cooling
- Ceiling Fan(s), Central Air
Appliances
- Included: Dishwasher, Gas Cooktop, Range Hood, Dryer, Washer
- Laundry: Cabinets, Inside Room
Features
- Cathedral Ceiling(s), In-Law Floorplan
- Flooring: Simulated Wood, Tile
- Windows: Dual Pane Full, Screens
- Has basement: No
- Number of fireplaces: 1
- Fireplace features: Living Room
Interior area
- Total structure area: 2,788
- Total interior livable area: 2,788 sqft
Video & virtual tour
Property
Parking
- Total spaces: 4
- Parking features: Attached, Electric Vehicle Charging Station(s), Garage Faces Front, Inside Entrance
- Attached garage spaces: 2
Features
- Levels: Two
- Stories: 2
- Patio & porch: Deck
- Has view: Yes
- View description: Hills, Vineyard, Water
- Has water view: Yes
- Water view: Water
Lot
- Size: 0.98 Acres
- Features: Landscaped, Landscape Front
Details
- Additional structures: Storage
- Parcel number: 032160081000
- Special conditions: Standard
Construction
Type & style
- Home type: SingleFamily
- Property subtype: Single Family Residence
- Attached to another structure: Yes
Materials
- Wood, Other
- Roof: Tile
Condition
- Year built: 1987
Utilities & green energy
- Electric: 220 Volts, Generator
- Gas: Propane Tank Leased
- Sewer: Septic Connected
- Water: Well
- Utilities for property: Electricity Connected, Internet Available, Propane Tank Leased
Green energy
- Energy efficient items: Windows
- Energy generation: Solar
Community & HOA
Community
- Security: Carbon Monoxide Detector(s), Smoke Detector(s)
HOA
- Has HOA: No
Location
- Region: Napa
Financial & listing details
- Price per square foot: $574/sqft
- Tax assessed value: $1,805,400
- Annual tax amount: $19,824
- Date on market: 4/8/2025
- Electric utility on property: Yes
- Road surface type: Paved