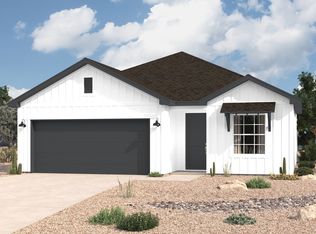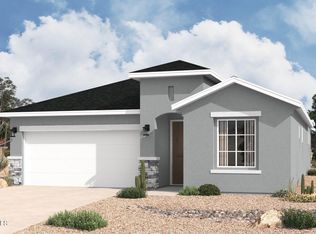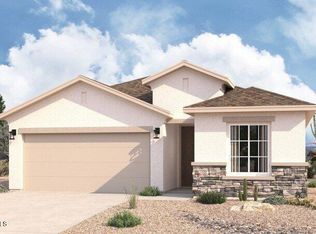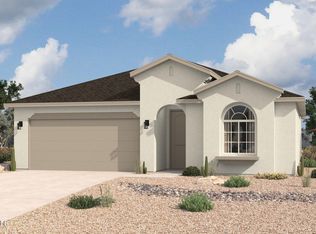Come view this NEW amazing 5 bedroom, 3 bathroom, 2 car garage home located in a great, new community. This beautiful home across the street from a park features: -mountain views -tile throughout the home -large open gourmet kitchen -granite countertops -stainless steel appliances (including refrigerator) -neutral colors throughout the home -spacious rooms with ample closet space -tub with separate shower in the primary room -refrigerated air -open, spacious floor plan -lots of natural light throughout - professionally landscaped front and backyard (to be completed soon) -great neighborhood -white faux wood blinds -close to freeway, shopping, and schools Call Jennie to see this home that has it all and will not last long! Qualifications include: monthly gross income to equal three times the rent, good rental history (verifiable) and a minimum credit score of 690. Minimum of a one year lease
This property is off market, which means it's not currently listed for sale or rent on Zillow. This may be different from what's available on other websites or public sources.



