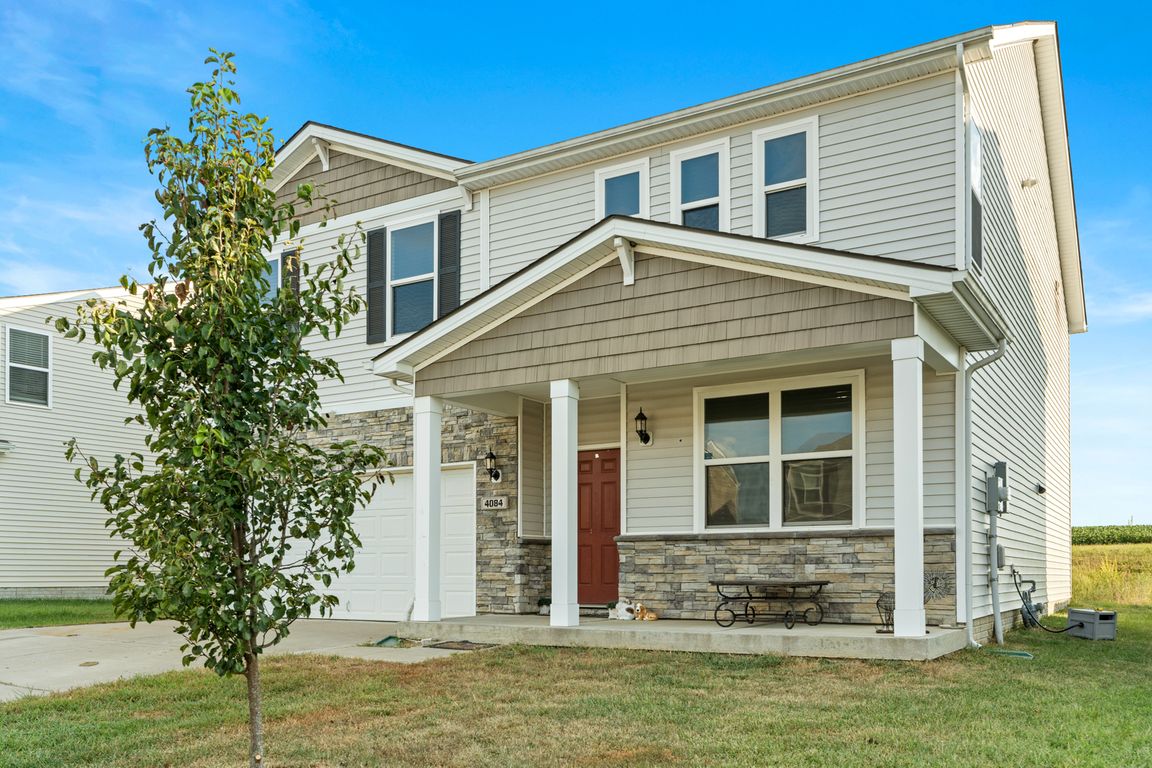
For salePrice cut: $2.1K (10/3)
$374,900
5beds
2,812sqft
4084 Firestone Way, Shelbyville, KY 40065
5beds
2,812sqft
Single family residence
Built in 2019
5,662 sqft
2 Attached garage spaces
$133 price/sqft
$414 annually HOA fee
What's special
Community poolOpen conceptFlex roomPrimary suite
Just SIX years old and has room for everybody. The first floor features an open concept with one bedroom and a flex room that would be perfect as a dining room, office, or playroom. The second floor features a loft, four bedrooms (including primary suite), and laundry. Enjoy summers at the ...
- 31 days |
- 617 |
- 22 |
Source: GLARMLS,MLS#: 1697525
Travel times
Living Room
Kitchen
Primary Bedroom
Loft
Hall Bath
Bedroom
1st Floor Bath
Zillow last checked: 7 hours ago
Listing updated: October 08, 2025 at 04:32am
Listed by:
Josh Settles 502-803-0093,
Hinge Realty Group
Source: GLARMLS,MLS#: 1697525
Facts & features
Interior
Bedrooms & bathrooms
- Bedrooms: 5
- Bathrooms: 3
- Full bathrooms: 3
Primary bedroom
- Level: Second
Bedroom
- Level: First
Bedroom
- Level: Second
Bedroom
- Level: Second
Bedroom
- Level: Second
Primary bathroom
- Level: Second
Full bathroom
- Level: First
Full bathroom
- Level: Second
Dining area
- Level: First
Kitchen
- Level: First
Living room
- Level: First
Loft
- Level: Second
Office
- Level: First
Heating
- Natural Gas
Cooling
- Central Air
Features
- Basement: None
- Has fireplace: No
Interior area
- Total structure area: 2,812
- Total interior livable area: 2,812 sqft
- Finished area above ground: 2,812
- Finished area below ground: 0
Property
Parking
- Total spaces: 2
- Parking features: Attached, Entry Front
- Attached garage spaces: 2
Features
- Stories: 2
- Patio & porch: Patio
- Has private pool: Yes
- Pool features: Association, In Ground
Lot
- Size: 5,662.8 Square Feet
- Features: Sidewalk, Dead End, Storm Sewer
Details
- Parcel number: 051A04096
Construction
Type & style
- Home type: SingleFamily
- Property subtype: Single Family Residence
Materials
- Vinyl Siding, Wood Frame, Brick
- Foundation: Slab
- Roof: Shingle
Condition
- Year built: 2019
Utilities & green energy
- Sewer: Public Sewer
- Water: Public
- Utilities for property: Electricity Connected
Community & HOA
Community
- Subdivision: Cloverbrook Farms
HOA
- Has HOA: Yes
- Amenities included: Playground, Pool
- HOA fee: $414 annually
Location
- Region: Shelbyville
Financial & listing details
- Price per square foot: $133/sqft
- Tax assessed value: $230,816
- Annual tax amount: $2,554
- Date on market: 9/8/2025
- Electric utility on property: Yes