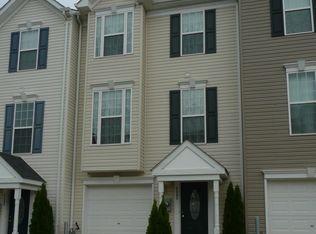Sold for $241,500 on 09/30/25
$241,500
4084 Forest Hills Ct, Dover, PA 17315
3beds
1,650sqft
Townhouse
Built in 2007
2,178 Square Feet Lot
$243,300 Zestimate®
$146/sqft
$1,899 Estimated rent
Home value
$243,300
$231,000 - $255,000
$1,899/mo
Zestimate® history
Loading...
Owner options
Explore your selling options
What's special
***Seller is offering a concession to the buyer! The buyer may be able to apply this toward closing costs, use it to potentially lower their interest rate (with lender approval), or apply it toward allowable expenses-giving them flexibility to choose what works best!**** Welcome to 4084 Forest Hills Court! This adorable 3-bedroom, 2.5-bath townhome is move-in ready with the charm and layout you’ve been waiting for. The lower level offers a flexible bonus room that works perfectly as a home office, rec room, or cozy hangout space. You’ll love the one-car attached garage and the bright, welcoming entry. The main level features a spacious family room that flows right into the eat-in kitchen—ideal for entertaining, weeknight dinners, or your next pancake masterpiece. There’s also a convenient half bath on this level and a deck out back for grilling or relaxing with a glass of wine. Upstairs, the primary suite includes a walk-in closet and full bath, plus there’s a second full bathroom and two more lovely bedrooms. Neutral paint, well-kept finishes, and just the right amount of style make this one an easy “yes.”
Zillow last checked: 8 hours ago
Listing updated: September 30, 2025 at 05:08am
Listed by:
Ashley Motter 717-880-2702,
House Broker Realty LLC
Bought with:
Jackie Jackson, RS376826
Joy Daniels Real Estate Group, Ltd
Source: Bright MLS,MLS#: PAYK2087662
Facts & features
Interior
Bedrooms & bathrooms
- Bedrooms: 3
- Bathrooms: 3
- Full bathrooms: 2
- 1/2 bathrooms: 1
- Main level bathrooms: 1
Primary bedroom
- Level: Upper
- Area: 130 Square Feet
- Dimensions: 13 x 10
Bedroom 2
- Level: Upper
- Area: 96 Square Feet
- Dimensions: 12 x 8
Bedroom 3
- Level: Upper
- Area: 80 Square Feet
- Dimensions: 10 x 8
Primary bathroom
- Level: Upper
Dining room
- Level: Main
- Area: 110 Square Feet
- Dimensions: 11 x 10
Family room
- Level: Lower
- Area: 180 Square Feet
- Dimensions: 18 x 10
Other
- Level: Upper
Kitchen
- Level: Main
Living room
- Level: Main
- Area: 132 Square Feet
- Dimensions: 12 x 11
Heating
- Forced Air, Natural Gas
Cooling
- Central Air, Electric
Appliances
- Included: Gas Water Heater
Features
- Dining Area
- Basement: Partially Finished,Walk-Out Access
- Has fireplace: No
Interior area
- Total structure area: 1,650
- Total interior livable area: 1,650 sqft
- Finished area above ground: 1,320
- Finished area below ground: 330
Property
Parking
- Total spaces: 3
- Parking features: Garage Faces Front, Concrete, Attached, Driveway, Off Street
- Attached garage spaces: 1
- Uncovered spaces: 2
Accessibility
- Accessibility features: None
Features
- Levels: Two
- Stories: 2
- Patio & porch: Deck, Patio
- Pool features: None
Lot
- Size: 2,178 sqft
Details
- Additional structures: Above Grade, Below Grade
- Parcel number: 240002601780000000
- Zoning: RESIDENTIAL
- Special conditions: Standard
Construction
Type & style
- Home type: Townhouse
- Architectural style: Traditional
- Property subtype: Townhouse
Materials
- Vinyl Siding
- Foundation: Concrete Perimeter
Condition
- New construction: No
- Year built: 2007
Utilities & green energy
- Sewer: Public Sewer
- Water: Public
- Utilities for property: Cable Available, Electricity Available, Natural Gas Available, Phone Available, Sewer Available, Water Available
Community & neighborhood
Location
- Region: Dover
- Subdivision: Salem Run
- Municipality: DOVER TWP
HOA & financial
HOA
- Has HOA: Yes
- HOA fee: $90 quarterly
- Services included: Common Area Maintenance, Snow Removal
- Association name: SALEM RUN
Other
Other facts
- Listing agreement: Exclusive Right To Sell
- Listing terms: Cash,Conventional,FHA,VA Loan
- Ownership: Fee Simple
Price history
| Date | Event | Price |
|---|---|---|
| 9/30/2025 | Sold | $241,500-1.3%$146/sqft |
Source: | ||
| 9/10/2025 | Pending sale | $244,800$148/sqft |
Source: | ||
| 8/28/2025 | Price change | $244,8000%$148/sqft |
Source: | ||
| 8/8/2025 | Listed for sale | $244,900+95.9%$148/sqft |
Source: | ||
| 5/4/2016 | Sold | $124,995$76/sqft |
Source: Public Record | ||
Public tax history
| Year | Property taxes | Tax assessment |
|---|---|---|
| 2025 | $3,724 +0.9% | $113,500 |
| 2024 | $3,690 | $113,500 |
| 2023 | $3,690 +7.9% | $113,500 |
Find assessor info on the county website
Neighborhood: Weigelstown
Nearby schools
GreatSchools rating
- 6/10North Salem El SchoolGrades: K-5Distance: 1.1 mi
- 6/10DOVER AREA MSGrades: 6-8Distance: 1.2 mi
- 4/10Dover Area High SchoolGrades: 9-12Distance: 1.2 mi
Schools provided by the listing agent
- District: Dover Area
Source: Bright MLS. This data may not be complete. We recommend contacting the local school district to confirm school assignments for this home.

Get pre-qualified for a loan
At Zillow Home Loans, we can pre-qualify you in as little as 5 minutes with no impact to your credit score.An equal housing lender. NMLS #10287.
Sell for more on Zillow
Get a free Zillow Showcase℠ listing and you could sell for .
$243,300
2% more+ $4,866
With Zillow Showcase(estimated)
$248,166