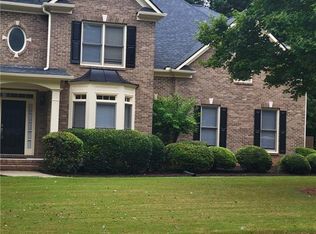Closed
$895,000
4085 Hillcrest View Ct, Suwanee, GA 30024
6beds
5,113sqft
Single Family Residence
Built in 2016
0.31 Acres Lot
$886,700 Zestimate®
$175/sqft
$4,446 Estimated rent
Home value
$886,700
$816,000 - $967,000
$4,446/mo
Zestimate® history
Loading...
Owner options
Explore your selling options
What's special
Perfectly situated in Suwanee, this elegant six-bedroom, five-bath residence offers refined interiors, thoughtful design, and a seamless connection between everyday comfort and elevated style. With a fully finished terrace level-complete with its own private driveway-this home is as functional as it is beautiful, ideal for extended family, guests, or simply spreading out. A beautiful foyer welcomes you inside, setting a tone of understated sophistication. To either side, formal living and dining rooms provide the perfect setting for both intimate dinners and celebratory gatherings. At the heart of the home, the family room opens to a sun-drenched chef's kitchen-featuring a generous center island, gleaming marble countertops, classic white cabinetry, and professional-grade stainless steel appliances, all surrounded by windows that bathe the space in natural light. Rich hardwood floors flow throughout the home, adding warmth and continuity. Upstairs, the primary suite is a true sanctuary: expansive, serene, and thoughtfully designed. The spa-like en suite bath boasts a deep soaking tub, walk-in shower, dual vanities, and elegant marble tile flooring. A massive walk-in closet offers both form and function, with room for curated wardrobes and seasonal storage alike. Each secondary bedroom is generously proportioned, with ample closet space and easy access to well-appointed baths. The finished terrace level extends the home's livable space and invites endless possibilities-from a media lounge or game room to a home gym or studio. And with its own driveway and entrance, privacy and flexibility are never in short supply. The backyard is level and features a charming gazebo and mature landscaping, plus an invisible fence for your pets. Set on a beautifully maintained lot just minutes from Suwanee Town Center,, where you'll enjoy regular community events, plus top-rated schools, parks, and a host of shopping and dining destinations, this home offers the rare balance of timeless elegance and modern convenience. A residence of this caliber is more than a place to live-it's a place to live well.
Zillow last checked: 8 hours ago
Listing updated: July 02, 2025 at 10:32am
Listed by:
Audrey Bankhead 678-824-2148,
Boulevard
Bought with:
Andre Wigfall, 370681
Keller Williams Realty Atl. Partners
Source: GAMLS,MLS#: 10532022
Facts & features
Interior
Bedrooms & bathrooms
- Bedrooms: 6
- Bathrooms: 5
- Full bathrooms: 5
- Main level bathrooms: 1
- Main level bedrooms: 1
Dining room
- Features: Separate Room
Kitchen
- Features: Breakfast Area, Kitchen Island
Heating
- Central
Cooling
- Ceiling Fan(s), Central Air
Appliances
- Included: Cooktop, Dishwasher, Oven, Oven/Range (Combo), Refrigerator, Stainless Steel Appliance(s)
- Laundry: In Hall
Features
- Double Vanity, Walk-In Closet(s)
- Flooring: Hardwood
- Windows: Double Pane Windows
- Basement: Bath Finished,Daylight,Finished,Full
- Number of fireplaces: 1
- Fireplace features: Family Room
- Common walls with other units/homes: No Common Walls
Interior area
- Total structure area: 5,113
- Total interior livable area: 5,113 sqft
- Finished area above ground: 3,500
- Finished area below ground: 1,613
Property
Parking
- Total spaces: 2
- Parking features: Attached, Garage
- Has attached garage: Yes
Features
- Levels: Two
- Stories: 2
- Exterior features: Other
- Fencing: Back Yard
- Waterfront features: No Dock Or Boathouse
- Body of water: None
Lot
- Size: 0.31 Acres
- Features: Level
- Residential vegetation: Grassed
Details
- Additional structures: Gazebo
- Parcel number: R7233 281
Construction
Type & style
- Home type: SingleFamily
- Architectural style: Brick Front,Craftsman,Traditional
- Property subtype: Single Family Residence
Materials
- Brick, Concrete
- Foundation: Slab
- Roof: Composition
Condition
- Updated/Remodeled
- New construction: No
- Year built: 2016
Utilities & green energy
- Electric: 220 Volts
- Sewer: Public Sewer
- Water: Public
- Utilities for property: Electricity Available, Natural Gas Available, Sewer Available, Water Available
Green energy
- Energy efficient items: Appliances
Community & neighborhood
Security
- Security features: Carbon Monoxide Detector(s), Smoke Detector(s)
Community
- Community features: Playground, Pool, Sidewalks, Street Lights, Tennis Court(s), Walk To Schools, Near Shopping
Location
- Region: Suwanee
- Subdivision: Meadow Broooke
HOA & financial
HOA
- Has HOA: Yes
- HOA fee: $600 annually
- Services included: Maintenance Grounds, Swimming, Tennis
Other
Other facts
- Listing agreement: Exclusive Right To Sell
- Listing terms: Cash,Conventional,FHA,VA Loan
Price history
| Date | Event | Price |
|---|---|---|
| 7/2/2025 | Sold | $895,000$175/sqft |
Source: | ||
| 6/8/2025 | Pending sale | $895,000$175/sqft |
Source: | ||
| 5/29/2025 | Listed for sale | $895,000+85.3%$175/sqft |
Source: | ||
| 5/4/2020 | Sold | $483,000+0.6%$94/sqft |
Source: | ||
| 4/8/2020 | Pending sale | $479,900$94/sqft |
Source: Drake Realty, Inc #6696462 | ||
Public tax history
| Year | Property taxes | Tax assessment |
|---|---|---|
| 2024 | $8,514 +5.9% | $283,600 |
| 2023 | $8,037 -2.7% | $283,600 +4.1% |
| 2022 | $8,259 +22.6% | $272,320 +41% |
Find assessor info on the county website
Neighborhood: 30024
Nearby schools
GreatSchools rating
- 8/10Roberts Elementary SchoolGrades: PK-5Distance: 0.4 mi
- 8/10North Gwinnett Middle SchoolGrades: 6-8Distance: 1.1 mi
- 10/10North Gwinnett High SchoolGrades: 9-12Distance: 1.8 mi
Schools provided by the listing agent
- Elementary: Roberts
- Middle: North Gwinnett
- High: North Gwinnett
Source: GAMLS. This data may not be complete. We recommend contacting the local school district to confirm school assignments for this home.
Get a cash offer in 3 minutes
Find out how much your home could sell for in as little as 3 minutes with a no-obligation cash offer.
Estimated market value
$886,700
Get a cash offer in 3 minutes
Find out how much your home could sell for in as little as 3 minutes with a no-obligation cash offer.
Estimated market value
$886,700
