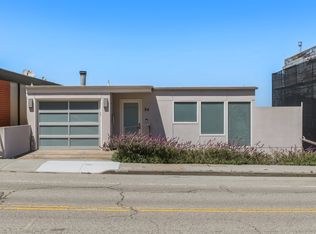ID#2102: Stunningly remodeled 5BR/3.5BA house holds 2,664 sqft of thoughtfully designed living space. Lower-level features a media room w/a laundry area (new Samsung side-by-side washer/dryer), small bedroom/office w/serene garden outlooks, spacious south-facing bedroom, full bath w/shower-over-tub, & convenient interior access to the garage w/extra storage. 2nd off-street parking space in driveway. Main level is an expansive open-concept family, dining & living room w/fireplace. Open gourmet kitchen w/5-burner Thermador cooktop & auto vent, SubZero fridge, dishwasher, built-in Thermador oven & microwave, 220-bottle wine fridge, 2 sinks, stone countertops & abundance of custom cabinetry. Adjacent breakfast room looks upon the lush garden, & a half bath completes this level. 3rd floor is illuminated by a skylight over the landing. Primary suite offers a walk-in closet w/dual entries, inviting view deck & ensuite bath w/cozy heated floors, dual vanity, relaxing steam shower & separate soaking tub. Full bath off the hall w/shower-over-tub serves the 2 additional south-facing bedrooms w/custom closet built-ins. Front view deck & landscaped backyard complete w/a children's playhouse. Ring Doorbell, security system, solar panels & Nest. 99 Walk Score: 1 block 24th St, J-Church 2 blocks
House for rent
$15,000/mo
4086 25th St, San Francisco, CA 94114
5beds
2,664sqft
Price may not include required fees and charges.
Singlefamily
Available now
-- Pets
-- A/C
-- Laundry
2 Attached garage spaces parking
Fireplace
What's special
Subzero fridgeGourmet kitchenEnsuite bathWine fridgeCustom cabinetryThoughtfully designed living spaceHeated floors
- 68 days
- on Zillow |
- -- |
- -- |
Travel times
Looking to buy when your lease ends?
See how you can grow your down payment with up to a 6% match & 4.15% APY.
Facts & features
Interior
Bedrooms & bathrooms
- Bedrooms: 5
- Bathrooms: 4
- Full bathrooms: 3
- 1/2 bathrooms: 1
Heating
- Fireplace
Features
- Walk In Closet
- Has fireplace: Yes
Interior area
- Total interior livable area: 2,664 sqft
Property
Parking
- Total spaces: 2
- Parking features: Attached, Covered
- Has attached garage: Yes
- Details: Contact manager
Features
- Stories: 3
- Exterior features: Attached, Inside Entrance, Living Room, On Site (Single Family Only), Tandem, Walk In Closet
Details
- Parcel number: 6537024
Construction
Type & style
- Home type: SingleFamily
- Property subtype: SingleFamily
Condition
- Year built: 1900
Community & HOA
Location
- Region: San Francisco
Financial & listing details
- Lease term: 12 Months
Price history
| Date | Event | Price |
|---|---|---|
| 7/19/2025 | Price change | $15,000-9.1%$6/sqft |
Source: SFAR #425048624 | ||
| 6/11/2025 | Listed for rent | $16,500$6/sqft |
Source: SFAR #425048624 | ||
| 9/9/2021 | Sold | $3,500,000+0.1%$1,314/sqft |
Source: | ||
| 8/19/2021 | Pending sale | $3,495,000$1,312/sqft |
Source: | ||
| 7/14/2021 | Listed for sale | $3,495,000+114.2%$1,312/sqft |
Source: | ||
![[object Object]](https://photos.zillowstatic.com/fp/190b9e41c81e479ca438bd32b47cbe2a-p_i.jpg)
