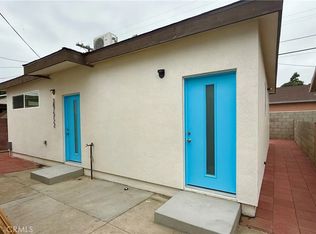Charming 3-Bedroom Retreat in the Heart of Hawthorne
Welcome to your new home in the vibrant city of Hawthorne! This beautifully 3-bedroom, 2-bath residence offers the perfect blend of comfort, style, and convenience. From the moment you arrive, you'll be greeted by a welcoming front yard and charming curb appeal that sets the tone for the warmth found inside.
Step into a light-filled living space featuring an open layout, ideal for both relaxing evenings and entertaining guests. The kitchen boasts modern appliances, ample cabinet space, and a cozy dining area with built in china cabinets where memories are waiting to be made. The primary suite offers a private sanctuary with its own full bathroom, while the two additional bedrooms are perfect for family, guests, or a home office.
Outside, enjoy the back patio ready for weekend barbecues, morning coffee, or simply soaking in the California sunshine. Nestled in a friendly neighborhood, this home is just minutes from schools, parks, shopping, and major freeways making your daily commute a breeze.
Whether you're starting a new chapter or looking for more space to grow, this Hawthorne gem is ready to welcome you home.
Apartment for rent
$3,875/mo
4086 W 135th St #A, Hawthorne, CA 90250
3beds
3,308sqft
Price may not include required fees and charges.
Multifamily
Available now
-- Pets
None
In unit laundry
2 Garage spaces parking
Fireplace
What's special
Charming curb appealOpen layoutPrivate sanctuaryPrimary suiteCozy dining areaBuilt in china cabinetsLight-filled living space
- 2 days
- on Zillow |
- -- |
- -- |
Travel times
Add up to $600/yr to your down payment
Consider a first-time homebuyer savings account designed to grow your down payment with up to a 6% match & 4.15% APY.
Facts & features
Interior
Bedrooms & bathrooms
- Bedrooms: 3
- Bathrooms: 2
- Full bathrooms: 2
Rooms
- Room types: Dining Room
Heating
- Fireplace
Cooling
- Contact manager
Appliances
- Included: Dishwasher, Disposal, Oven, Range, Refrigerator
- Laundry: In Unit, Inside, Laundry Room
Features
- All Bedrooms Down, Breakfast Bar, Separate/Formal Dining Room
- Flooring: Laminate
- Has fireplace: Yes
Interior area
- Total interior livable area: 3,308 sqft
Property
Parking
- Total spaces: 2
- Parking features: Garage, Covered
- Has garage: Yes
- Details: Contact manager
Features
- Stories: 1
- Exterior features: Contact manager
- Has view: Yes
- View description: Contact manager
Details
- Parcel number: 4045029005
Construction
Type & style
- Home type: MultiFamily
- Property subtype: MultiFamily
Condition
- Year built: 1966
Utilities & green energy
- Utilities for property: Garbage, Water
Community & HOA
Location
- Region: Hawthorne
Financial & listing details
- Lease term: 12 Months
Price history
| Date | Event | Price |
|---|---|---|
| 8/8/2025 | Listed for rent | $3,875$1/sqft |
Source: CRMLS #SB25178863 | ||
| 11/13/1996 | Sold | $231,500$70/sqft |
Source: Public Record | ||
![[object Object]](https://photos.zillowstatic.com/fp/74fce11b4670b326f456cd24d6bafb4a-p_i.jpg)
