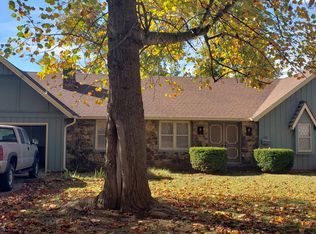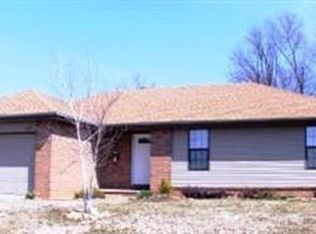Fabulous home in Parkcrest Village! This wonderful home boasts three living areas, including a formal living room which would make a perfect office or possible fourth bedroom. The huge kitchen/dining room features loads of cabinets, an updated stainless steel dishwasher and beautiful hardwood floors. The brick, wood burning fireplace in the main living room will keep you cozy and warm throughout the winter months. The family room boasts tons of light from the many windows and looks out over the fully fenced back yard. The master suite includes a full bath with a tile walk-in shower with updated glass door. Other features include a new roof put on this year, updated HVAC with high efficiency furnace and updated windows. Don't wait, call today for your private tour!
This property is off market, which means it's not currently listed for sale or rent on Zillow. This may be different from what's available on other websites or public sources.


