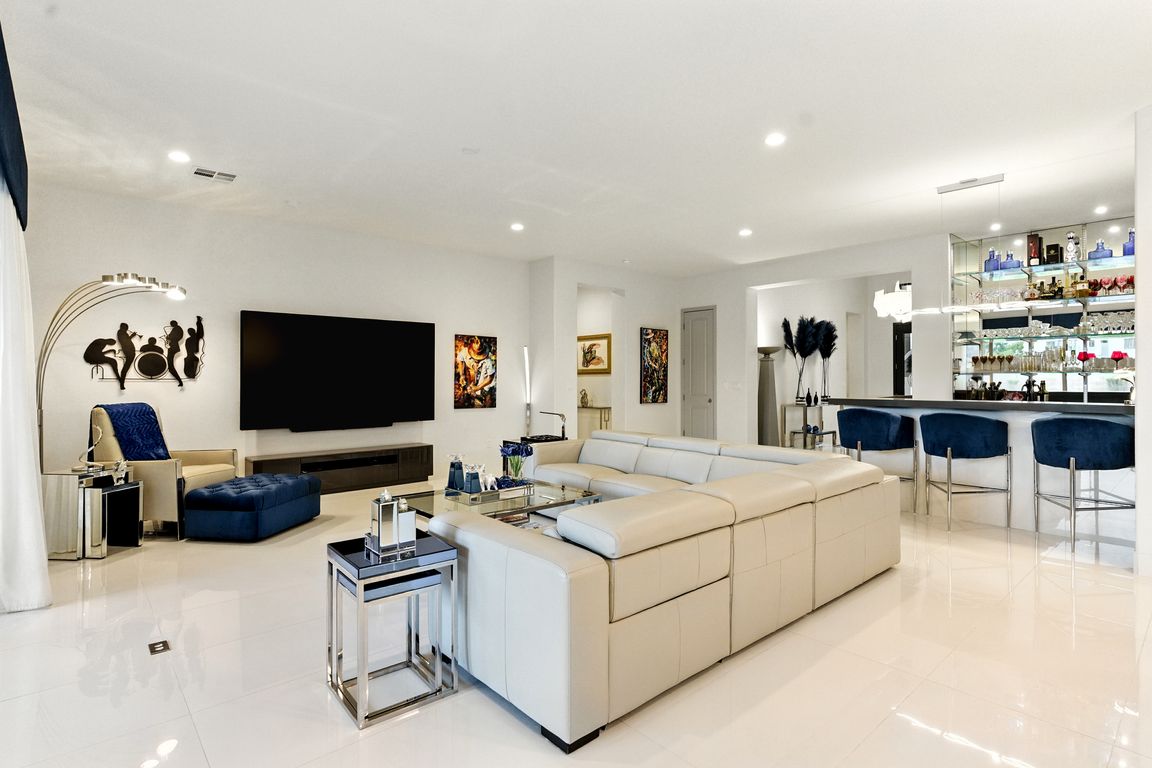
Active
$1,450,000
4beds
3,643sqft
4087 Villa Rafael Dr, Las Vegas, NV 89141
4beds
3,643sqft
Single family residence
Built in 2017
0.25 Acres
3 Attached garage spaces
$398 price/sqft
$474 monthly HOA fee
What's special
Custom Masterpiece! Crafted and Owned by an interior designer and contractor, a timeless ranch estate blending modern sophistication with everyday ease. Glass entry doors sets the tone, elegant interiors finished with large-format tile, 6” baseboards, and curated low-voltage ambient lighting. Elegant show kitchen with oversized island, quartz countertops, bespoke backsplash, pot ...
- 2 days |
- 215 |
- 8 |
Likely to sell faster than
Source: LVR,MLS#: 2725451 Originating MLS: Greater Las Vegas Association of Realtors Inc
Originating MLS: Greater Las Vegas Association of Realtors Inc
Travel times
Family Room
Kitchen
Primary Bedroom
Zillow last checked: 7 hours ago
Listing updated: October 07, 2025 at 03:25pm
Listed by:
Zar A. Zanganeh BS.1000811 (702)400-0645,
The Agency Las Vegas
Source: LVR,MLS#: 2725451 Originating MLS: Greater Las Vegas Association of Realtors Inc
Originating MLS: Greater Las Vegas Association of Realtors Inc
Facts & features
Interior
Bedrooms & bathrooms
- Bedrooms: 4
- Bathrooms: 4
- Full bathrooms: 3
- 1/2 bathrooms: 1
Primary bedroom
- Description: Ceiling Fan,Pbr Separate From Other,Sitting Room,Walk-In Closet(s)
- Dimensions: 15x30
Bedroom 2
- Description: Ceiling Fan,Ceiling Light,Walk-In Closet(s),With Bath
- Dimensions: 12x15
Bedroom 3
- Description: Ceiling Fan,Walk-In Closet(s),With Bath
- Dimensions: 12x14
Bedroom 4
- Description: Ceiling Fan,Walk-In Closet(s),With Bath
- Dimensions: 12x14
Primary bathroom
- Description: Double Sink,Make Up Table,Separate Shower,Separate Tub
Dining room
- Description: Family Room/Dining Combo
- Dimensions: 12x13
Great room
- Description: Wet Bar
- Dimensions: 22x28
Kitchen
- Description: Breakfast Bar/Counter,Breakfast Nook/Eating Area,Marble/Stone Flooring,Quartz Countertops,Stainless Steel Appliances,Walk-in Pantry
Heating
- Gas, Multiple Heating Units
Cooling
- Central Air, Electric, 2 Units
Appliances
- Included: Built-In Gas Oven, Double Oven, Gas Cooktop, Disposal, Microwave, Refrigerator
- Laundry: Cabinets, Gas Dryer Hookup, Main Level, Laundry Room, Sink
Features
- Bedroom on Main Level, Ceiling Fan(s), Primary Downstairs, Window Treatments
- Flooring: Porcelain Tile, Tile
- Windows: Double Pane Windows, Drapes, Low-Emissivity Windows
- Has fireplace: No
Interior area
- Total structure area: 3,643
- Total interior livable area: 3,643 sqft
Video & virtual tour
Property
Parking
- Total spaces: 3
- Parking features: Attached, Finished Garage, Garage, Garage Door Opener, Inside Entrance, Private
- Attached garage spaces: 3
Features
- Stories: 1
- Exterior features: Barbecue, Private Yard, Sprinkler/Irrigation
- Fencing: Block,Full
Lot
- Size: 0.25 Acres
- Features: 1/4 to 1 Acre Lot, Back Yard, Drip Irrigation/Bubblers, Desert Landscaping, Sprinklers In Rear, Landscaped
Details
- Parcel number: 19106519089
- Zoning description: Single Family
- Special conditions: In Foreclosure
- Horse amenities: None
Construction
Type & style
- Home type: SingleFamily
- Architectural style: One Story
- Property subtype: Single Family Residence
Materials
- Roof: Tile
Condition
- Resale
- Year built: 2017
Utilities & green energy
- Electric: Photovoltaics None
- Sewer: Public Sewer
- Water: Public
- Utilities for property: Underground Utilities
Green energy
- Energy efficient items: Windows
Community & HOA
Community
- Subdivision: Tuscan Cliffs At Southern Highlands-Phase 1 Amd
HOA
- Has HOA: Yes
- Amenities included: Gated, Playground, Guard, Security
- Services included: Security
- HOA fee: $79 monthly
- HOA name: Southern Highlands
- HOA phone: 702-361-6640
- Second HOA fee: $395 monthly
Location
- Region: Las Vegas
Financial & listing details
- Price per square foot: $398/sqft
- Tax assessed value: $1,213,834
- Annual tax amount: $8,292
- Date on market: 10/7/2025
- Listing agreement: Exclusive Right To Sell
- Listing terms: Cash,Conventional,VA Loan