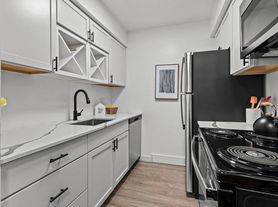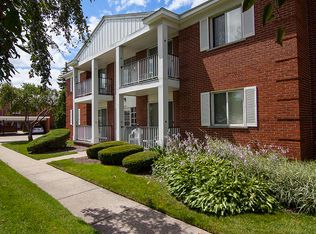Now available for lease! This beautifully renovated 2-bedroom, 1.5-bath end-unit condo in Clinton Township offers modern comfort and convenience. Recently updated from top to bottom, the home feels brand new with upgraded finishes throughout. Inside you'll find luxury vinyl plank flooring, soft-close white shaker cabinetry, brand-new appliances, updated lighting, fresh carpet, new windows, furnace, A/C, and hot water tank. The stylish primary bath showcases a sleek, contemporary design, while the private wood deck provides the perfect spot to relax outdoors. Rent includes the HOA fee, covering water, lawn, and exterior.
Townhouse for rent
$1,750/mo
40872 Highpointe Dr, Clinton Township, MI 48038
2beds
1,250sqft
Price may not include required fees and charges.
Townhouse
Available now
No pets
Central air, ceiling fan
Common area laundry
Natural gas, forced air
What's special
Sleek contemporary designHot water tankFresh carpetNew windowsPrivate wood deckSoft-close white shaker cabinetryBrand-new appliances
- 75 days |
- -- |
- -- |
Zillow last checked: 8 hours ago
Listing updated: December 04, 2025 at 01:23pm
Travel times
Looking to buy when your lease ends?
Consider a first-time homebuyer savings account designed to grow your down payment with up to a 6% match & a competitive APY.
Facts & features
Interior
Bedrooms & bathrooms
- Bedrooms: 2
- Bathrooms: 2
- Full bathrooms: 1
- 1/2 bathrooms: 1
Heating
- Natural Gas, Forced Air
Cooling
- Central Air, Ceiling Fan
Appliances
- Included: Dishwasher, Dryer, Oven, Refrigerator, Washer
- Laundry: Common Area, In Unit
Features
- Ceiling Fan(s)
Interior area
- Total interior livable area: 1,250 sqft
Property
Parking
- Details: Contact manager
Features
- Stories: 2
- Exterior features: Architecture Style: Townhouse, Common Area, Heating system: Forced Air, Heating: Gas, No Garage, Pets - No
Details
- Parcel number: 161118131012
Construction
Type & style
- Home type: Townhouse
- Property subtype: Townhouse
Condition
- Year built: 1988
Building
Management
- Pets allowed: No
Community & HOA
Location
- Region: Clinton Township
Financial & listing details
- Lease term: Negotiable,13-24 Months,25-36 Months
Price history
| Date | Event | Price |
|---|---|---|
| 12/4/2025 | Price change | $1,750+6.1%$1/sqft |
Source: Realcomp II #20251038649 | ||
| 11/22/2025 | Price change | $1,650-2.9%$1/sqft |
Source: Realcomp II #20251038649 | ||
| 10/31/2025 | Price change | $1,700-2.9%$1/sqft |
Source: Realcomp II #20251038649 | ||
| 10/7/2025 | Price change | $1,750-2.8%$1/sqft |
Source: Realcomp II #20251038649 | ||
| 9/30/2025 | Price change | $1,800-2.7%$1/sqft |
Source: Realcomp II #20251038649 | ||

