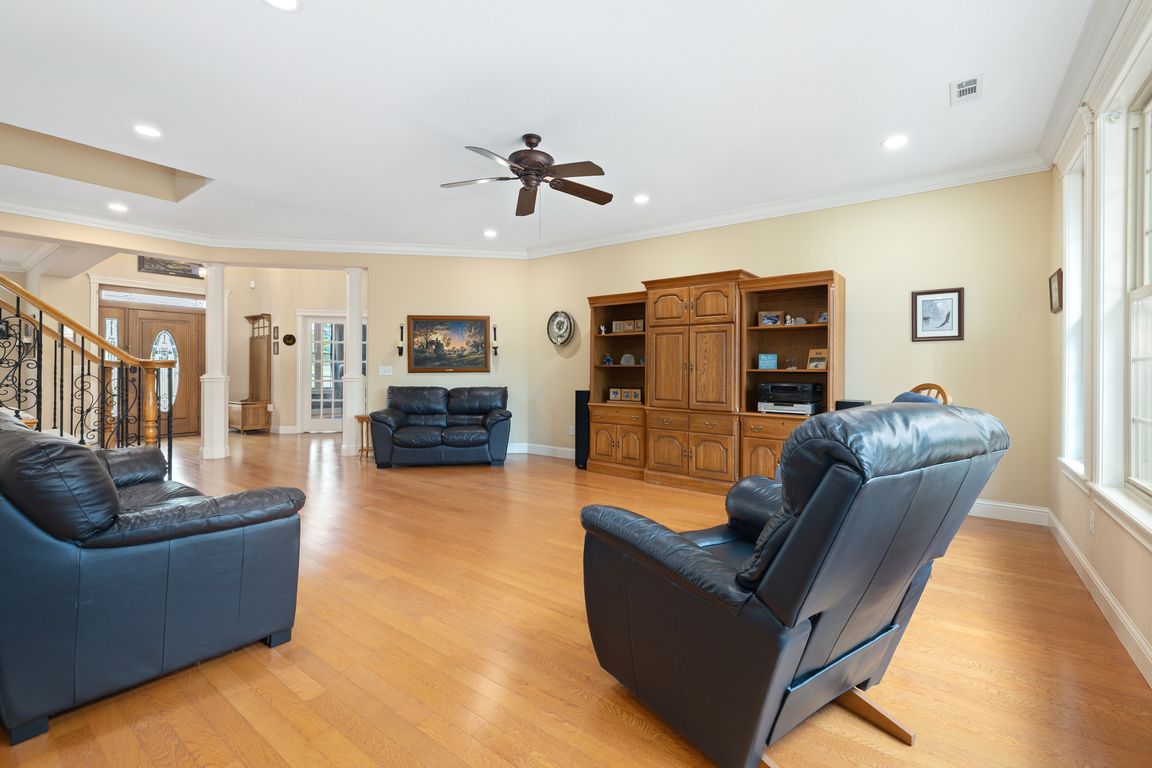
For salePrice cut: $125K (9/26)
$1,750,000
5beds
4,624sqft
4088 Homewoods Dr, Little Flock, AR 72756
5beds
4,624sqft
Single family residence
Built in 2005
4.15 Acres
4 Attached garage spaces
$378 price/sqft
What's special
Saltwater poolUpstairs bonus roomLush landscapingCozy retreatTuscan fig treesFoam insulationFormal den
Imagine coming home to your own slice of paradise, nestled on a sprawling 4.15-acre estate. This home is 14 minutes from the new Walmart Home Office, Crystal Bridges and Downtown Bentonville. 16 minutes from the Walmart AMP and 5 minutes from downtown Rogers. Step inside this spacious home with ...
- 182 days |
- 387 |
- 17 |
Source: ArkansasOne MLS,MLS#: 1308472 Originating MLS: Northwest Arkansas Board of REALTORS MLS
Originating MLS: Northwest Arkansas Board of REALTORS MLS
Travel times
Living Room
Kitchen
Primary Bedroom
Zillow last checked: 8 hours ago
Listing updated: September 26, 2025 at 05:59am
Listed by:
Brandie Perry brandie@bhgre-journey.com,
Better Homes and Gardens Real Estate Journey Bento 479-319-3737
Source: ArkansasOne MLS,MLS#: 1308472 Originating MLS: Northwest Arkansas Board of REALTORS MLS
Originating MLS: Northwest Arkansas Board of REALTORS MLS
Facts & features
Interior
Bedrooms & bathrooms
- Bedrooms: 5
- Bathrooms: 5
- Full bathrooms: 3
- 1/2 bathrooms: 2
Primary bedroom
- Level: Main
- Dimensions: 18 X 20
Bedroom
- Level: Second
- Dimensions: 12 X 21
Bedroom
- Level: Second
- Dimensions: 12 X 13
Bedroom
- Level: Second
- Dimensions: 14 X 18
Bedroom
- Level: Second
- Dimensions: 19 x 22
Bathroom
- Level: Main
Bathroom
- Level: Second
Bonus room
- Level: Second
- Dimensions: 10 x 11 den
Dining room
- Level: Main
- Dimensions: 14 x 14
Family room
- Level: Main
- Dimensions: 14 X 18
Half bath
- Level: Main
Kitchen
- Level: Main
- Dimensions: 12 X 15
Living room
- Level: Main
- Dimensions: 16 X 21
Utility room
- Level: Main
- Dimensions: 8 x 10
Heating
- Central, Gas
Cooling
- Electric
Appliances
- Included: Dishwasher, Electric Oven, Electric Range, Gas Cooktop, Disposal, Gas Water Heater, Microwave, Self Cleaning Oven, Plumbed For Ice Maker
- Laundry: Washer Hookup, Dryer Hookup
Features
- Attic, Built-in Features, Ceiling Fan(s), Central Vacuum, Granite Counters, Storage, Walk-In Closet(s), Window Treatments
- Flooring: Carpet, Tile, Wood
- Windows: Vinyl, Blinds
- Has basement: No
- Number of fireplaces: 2
- Fireplace features: Bedroom, Family Room, Gas Log
Interior area
- Total structure area: 4,624
- Total interior livable area: 4,624 sqft
Video & virtual tour
Property
Parking
- Total spaces: 4
- Parking features: Attached, Garage, Asphalt, Garage Door Opener, RV Access/Parking
- Has attached garage: Yes
- Covered spaces: 4
Features
- Levels: Two
- Stories: 2
- Patio & porch: Covered, Deck, Patio
- Exterior features: Concrete Driveway
- Pool features: Pool, Salt Water
- Fencing: Back Yard,Metal
- Waterfront features: None
Lot
- Size: 4.15 Acres
- Features: Landscaped, None
Details
- Additional structures: Outbuilding, Workshop
- Parcel number: 2300164004
- Special conditions: None
Construction
Type & style
- Home type: SingleFamily
- Architectural style: Traditional
- Property subtype: Single Family Residence
Materials
- Brick, Vinyl Siding
- Foundation: Block, Slab
- Roof: Architectural,Shingle
Condition
- New construction: No
- Year built: 2005
Utilities & green energy
- Sewer: Septic Tank
- Water: Public
- Utilities for property: Cable Available, Electricity Available, Natural Gas Available, Phone Available, Septic Available, Water Available
Community & HOA
Community
- Security: Security System, Smoke Detector(s)
- Subdivision: None
Location
- Region: Little Flock
Financial & listing details
- Price per square foot: $378/sqft
- Tax assessed value: $1,281,070
- Annual tax amount: $6,557
- Date on market: 5/20/2025
- Cumulative days on market: 183 days