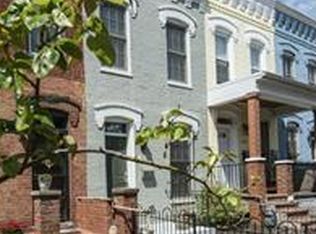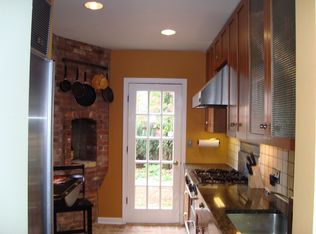Sold for $750,000 on 03/06/23
$750,000
409 12th St SE, Washington, DC 20003
2beds
981sqft
Townhouse
Built in 1900
780 Square Feet Lot
$754,400 Zestimate®
$765/sqft
$3,214 Estimated rent
Home value
$754,400
$717,000 - $792,000
$3,214/mo
Zestimate® history
Loading...
Owner options
Explore your selling options
What's special
1ST OH SAT 2/18 AND SUN 2/19 FROM 1-3PM Great things come in small packages! First home? Downsizing? Considering a condo? Don’t miss this open, light-filled town-home in a convenient Capitol Hill location. Just refinished hardwood floors throughout. Living room features a wood-burning fireplace and opens to the dining area. An oversized skylight floods the stairway and first floor with natural light. The kitchen sits at the rear of the first floor, beyond the powder room. A delightful and private brick patio is located off the kitchen. The spacious and bright primary bedroom features a large closet. The full bathroom upstairs accommodates the washer/dryer. The second bedroom is also bright and features a large walk-in closet. This lovely home is just a short stroll to shops and restaurants around Eastern Market and on Barracks Row.
Zillow last checked: 8 hours ago
Listing updated: March 06, 2023 at 08:13am
Listed by:
Gary Jankowski 202-439-6009,
Coldwell Banker Realty - Washington,
Listing Team: Gary + Michael Team, Co-Listing Team: Gary + Michael Team,Co-Listing Agent: Michael J Schaeffer 202-491-5910,
Coldwell Banker Realty - Washington
Bought with:
Sina Mollaan
Compass
Source: Bright MLS,MLS#: DCDC2083800
Facts & features
Interior
Bedrooms & bathrooms
- Bedrooms: 2
- Bathrooms: 2
- Full bathrooms: 1
- 1/2 bathrooms: 1
- Main level bathrooms: 1
Basement
- Area: 0
Heating
- Forced Air, Natural Gas
Cooling
- Central Air, Electric
Appliances
- Included: Electric Water Heater
- Laundry: Upper Level
Features
- Flooring: Hardwood
- Has basement: No
- Number of fireplaces: 1
- Fireplace features: Wood Burning
Interior area
- Total structure area: 981
- Total interior livable area: 981 sqft
- Finished area above ground: 981
- Finished area below ground: 0
Property
Parking
- Parking features: On Street
- Has uncovered spaces: Yes
Accessibility
- Accessibility features: None
Features
- Levels: Two
- Stories: 2
- Pool features: None
Lot
- Size: 780 sqft
- Features: Urban Land-Sassafras-Chillum
Details
- Additional structures: Above Grade, Below Grade
- Parcel number: 0992//0816
- Zoning: RESIDENTIAL
- Special conditions: Standard
Construction
Type & style
- Home type: Townhouse
- Architectural style: Traditional
- Property subtype: Townhouse
Materials
- Brick
- Foundation: Brick/Mortar
Condition
- Very Good
- New construction: No
- Year built: 1900
Utilities & green energy
- Sewer: Public Sewer
- Water: Public
Community & neighborhood
Location
- Region: Washington
- Subdivision: Capitol Hill
Other
Other facts
- Listing agreement: Exclusive Right To Sell
- Ownership: Fee Simple
Price history
| Date | Event | Price |
|---|---|---|
| 3/6/2023 | Sold | $750,000+3.4%$765/sqft |
Source: | ||
| 2/16/2023 | Pending sale | $725,000$739/sqft |
Source: | ||
| 2/15/2023 | Listed for sale | $725,000+30108.3%$739/sqft |
Source: | ||
| 12/17/2021 | Listing removed | -- |
Source: Zillow Rental Manager | ||
| 12/3/2021 | Listed for rent | $2,900$3/sqft |
Source: Zillow Rental Manager | ||
Public tax history
| Year | Property taxes | Tax assessment |
|---|---|---|
| 2025 | $6,670 -5.3% | $784,650 -5.3% |
| 2024 | $7,041 +4.5% | $828,310 +4.5% |
| 2023 | $6,739 +7.1% | $792,880 +7.1% |
Find assessor info on the county website
Neighborhood: Capitol Hill
Nearby schools
GreatSchools rating
- 5/10Watkins Elementary SchoolGrades: 1-5Distance: 0 mi
- 7/10Stuart-Hobson Middle SchoolGrades: 6-8Distance: 1 mi
- 2/10Eastern High SchoolGrades: 9-12Distance: 0.7 mi
Schools provided by the listing agent
- District: District Of Columbia Public Schools
Source: Bright MLS. This data may not be complete. We recommend contacting the local school district to confirm school assignments for this home.

Get pre-qualified for a loan
At Zillow Home Loans, we can pre-qualify you in as little as 5 minutes with no impact to your credit score.An equal housing lender. NMLS #10287.
Sell for more on Zillow
Get a free Zillow Showcase℠ listing and you could sell for .
$754,400
2% more+ $15,088
With Zillow Showcase(estimated)
$769,488
