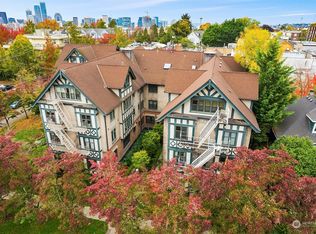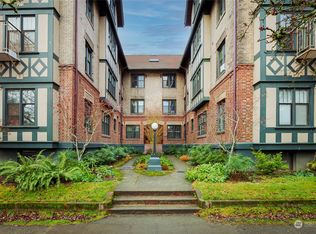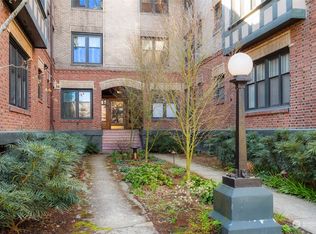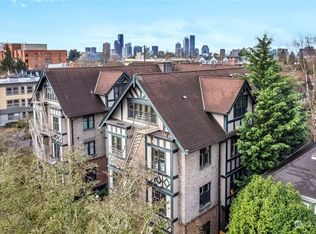Sold
Listed by:
Pat Phillips,
Coldwell Banker Danforth
Bought with: Coldwell Banker Bain
$395,000
409 16th Avenue E #21, Seattle, WA 98112
1beds
700sqft
Condominium
Built in 1911
-- sqft lot
$393,300 Zestimate®
$564/sqft
$2,278 Estimated rent
Home value
$393,300
$362,000 - $425,000
$2,278/mo
Zestimate® history
Loading...
Owner options
Explore your selling options
What's special
WOW! Seller to pay ALL "2025" HOA DUES or equivalent on this 1bd/1ba 1911 Capitol Hill Gables Co-op! A Heartbeat from 15th Ave E. Victrola coffee, Cafe Vita, small business owned shops and Volunteer Park! Light Rail Station/bus routes! 700 sq. ft. with 9 ft. ceilings this 3rd floor circular floorplan shines! Hardwood entry leads you to living room wall of south facing garden view windows! Artist inspired ceiling and trim work, box beam ceilings a bonus! Dining room could be home office/guest room. Kitchen w/quartz counters, eating space and d/w, period bath w/claw foot tub, bedroom w/wall of closets, laundry/storage in basement or can add to unit! HOA INCLUDES PROP taxes, ALL utilities BUT electricity! Dogs/Cats welcome! Garden a GEM!
Zillow last checked: 8 hours ago
Listing updated: August 23, 2025 at 04:01am
Listed by:
Pat Phillips,
Coldwell Banker Danforth
Bought with:
Jordan Knoll, 24003107
Coldwell Banker Bain
Source: NWMLS,MLS#: 2371038
Facts & features
Interior
Bedrooms & bathrooms
- Bedrooms: 1
- Bathrooms: 1
- Full bathrooms: 1
- Main level bathrooms: 1
- Main level bedrooms: 1
Bedroom
- Description: bedroom
- Level: Main
- Area: 136
- Dimensions: 17 x 8
Bathroom full
- Description: Period style bath
- Level: Main
- Area: 42
- Dimensions: 7 x 6
Dining room
- Description: dining-flex room
- Level: Main
- Area: 121
- Dimensions: 11 x 11
Kitchen with eating space
- Description: kitchen
- Level: Main
- Area: 56
- Dimensions: 8 x 7
Living room
- Description: living room
- Level: Main
- Area: 169
- Dimensions: 13 x 13
Heating
- Radiator, Electric
Cooling
- Other – See Remarks
Appliances
- Included: Dishwasher(s), Refrigerator(s), Stove(s)/Range(s), Water Heater: Electric, Water Heater Location: Basement, Cooking - Electric Hookup, Cooking-Electric
- Laundry: Common Area
Features
- Flooring: Ceramic Tile, Hardwood, See Remarks, Softwood
- Windows: Coverings: bamboo blinds
- Has fireplace: No
Interior area
- Total structure area: 700
- Total interior livable area: 700 sqft
Property
Parking
- Parking features: None
Features
- Patio & porch: Cooking-Electric, End Unit, Water Heater
- Has view: Yes
- View description: Territorial
Lot
- Features: Corner Lot, Curbs, Paved, Sidewalk
Details
- Parcel number: 4232400680
- Special conditions: Standard
Construction
Type & style
- Home type: Condo
- Architectural style: Tudor
- Property subtype: Condominium
Materials
- Brick, Stucco, Wood Siding
- Roof: Composition
Condition
- Year built: 1911
- Major remodel year: 1911
Utilities & green energy
- Utilities for property: Centurylink
Community & neighborhood
Community
- Community features: Garden Space, Lobby Entrance
Location
- Region: Seattle
- Subdivision: Capitol Hill
HOA & financial
HOA
- HOA fee: $870 monthly
- Services included: Central Hot Water, Common Area Maintenance, Internet, Maintenance Grounds, See Remarks, Sewer, Water
- Association phone: 802-578-4852
Other
Other facts
- Listing terms: Cash Out,Conventional
- Cumulative days on market: 80 days
Price history
| Date | Event | Price |
|---|---|---|
| 7/23/2025 | Sold | $395,000-3.4%$564/sqft |
Source: | ||
| 7/23/2025 | Pending sale | $409,000$584/sqft |
Source: | ||
| 5/8/2025 | Listed for sale | $409,000+104.5%$584/sqft |
Source: | ||
| 7/1/2011 | Sold | $200,000-4.7%$286/sqft |
Source: | ||
| 6/25/2011 | Pending sale | $209,950$300/sqft |
Source: Windermere Real Estate/Northwest, Inc. #203122 | ||
Public tax history
Tax history is unavailable.
Neighborhood: Capitol Hill
Nearby schools
GreatSchools rating
- 9/10Stevens Elementary SchoolGrades: K-5Distance: 0.7 mi
- 7/10Edmonds S. Meany Middle SchoolGrades: 6-8Distance: 0.3 mi
- 8/10Garfield High SchoolGrades: 9-12Distance: 1.3 mi

Get pre-qualified for a loan
At Zillow Home Loans, we can pre-qualify you in as little as 5 minutes with no impact to your credit score.An equal housing lender. NMLS #10287.
Sell for more on Zillow
Get a free Zillow Showcase℠ listing and you could sell for .
$393,300
2% more+ $7,866
With Zillow Showcase(estimated)
$401,166


