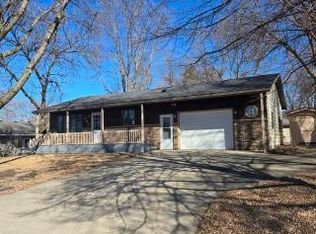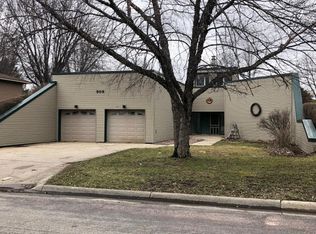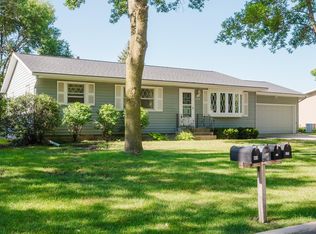Sold-co-op by mls member
$211,000
409 16th Ave NE, Waseca, MN 56093
2beds
2,144sqft
Single Family Residence
Built in 1977
0.26 Acres Lot
$210,600 Zestimate®
$98/sqft
$1,499 Estimated rent
Home value
$210,600
Estimated sales range
Not available
$1,499/mo
Zestimate® history
Loading...
Owner options
Explore your selling options
What's special
Adorable rambler style home on the NE side of Waseca, MN– Welcome to 409 16th Ave NE! Natural lighting pours through the main level from the moment you step inside. Front entry leads you into a spacious living room where you'll find laminate plank flooring flowing from room to room. Updated kitchen with adjoining dining is just around the corner with easy access to the 2 stall attached garage and a cozy 3 season porch overlooking the backyard. 2 nice sized bedrooms as well as an updated full bathroom round out the main level. Basement offers great potential, currently offering a large family room laundry/mechanical room, additional bathroom space, and TONS of storage. Easily add a 3rd bedroom with the addition of an egress window. You'll enjoy the large backyard all summer long with a concrete patio located just off the porch, raised garden beds, storage shed, and designated fire pit area.
Zillow last checked: 8 hours ago
Listing updated: May 01, 2025 at 03:10pm
Listed by:
Jacob Kennedy,
Re/Max Dynamic Agents
Bought with:
Jeremy Horkey
Borgshomes Realty
Source: RASM,MLS#: 7037077
Facts & features
Interior
Bedrooms & bathrooms
- Bedrooms: 2
- Bathrooms: 2
- Full bathrooms: 1
- 3/4 bathrooms: 1
- Main level bathrooms: 2
- Main level bedrooms: 2
Dining room
- Features: Combine with Kitchen, Combine with Living Room, Informal Dining Room
Heating
- Forced Air, Natural Gas
Cooling
- Central Air
Appliances
- Included: Dishwasher, Dryer, Range, Refrigerator, Washer
- Laundry: Washer/Dryer Hookups
Features
- Ceiling Fan(s), Eat-In Kitchen, Bath Description: 3/4 Basement, Main Floor Full Bath, Main Floor Bedrooms
- Flooring: Tile
- Basement: Partially Finished,Block,Full
Interior area
- Total structure area: 1,656
- Total interior livable area: 2,144 sqft
- Finished area above ground: 1,156
- Finished area below ground: 500
Property
Parking
- Total spaces: 2
- Parking features: Concrete, Attached, Garage Door Opener
- Attached garage spaces: 2
Features
- Levels: One
- Stories: 1
- Patio & porch: Patio, Porch
Lot
- Size: 0.26 Acres
- Dimensions: 84 x 137
Details
- Additional structures: Storage Shed
- Foundation area: 988
- Parcel number: 174830710
- Other equipment: Sump Pump
Construction
Type & style
- Home type: SingleFamily
- Architectural style: Ranch/Rambler (L)
- Property subtype: Single Family Residence
Materials
- Frame/Wood, Vinyl Siding
- Roof: Asphalt
Condition
- Year built: 1977
Utilities & green energy
- Sewer: City
- Water: Public
Community & neighborhood
Location
- Region: Waseca
Other
Other facts
- Listing terms: Cash,Conventional,DVA,FHA
Price history
| Date | Event | Price |
|---|---|---|
| 4/25/2025 | Sold | $211,000+5.5%$98/sqft |
Source: | ||
| 4/3/2025 | Listed for sale | $200,000+21.2%$93/sqft |
Source: | ||
| 8/31/2020 | Sold | $165,000+4.4%$77/sqft |
Source: | ||
| 7/27/2020 | Pending sale | $158,000$74/sqft |
Source: Edina Realty, Inc., a Berkshire Hathaway affiliate #5622575 | ||
| 7/13/2020 | Listed for sale | $158,000+30.6%$74/sqft |
Source: Edina Realty, Inc., a Berkshire Hathaway affiliate #5622575 | ||
Public tax history
| Year | Property taxes | Tax assessment |
|---|---|---|
| 2024 | $3,172 +1% | $202,300 -4.1% |
| 2023 | $3,142 +2.3% | $210,900 +42.2% |
| 2022 | $3,072 +17.5% | $148,300 +19.8% |
Find assessor info on the county website
Neighborhood: 56093
Nearby schools
GreatSchools rating
- 6/10Waseca Intermediate Elementary SchoolGrades: 4-6Distance: 0.6 mi
- 5/10Waseca Junior High SchoolGrades: 7-8Distance: 0.4 mi
- 6/10Waseca Senior High SchoolGrades: 9-12Distance: 0.4 mi
Schools provided by the listing agent
- District: Waseca #829
Source: RASM. This data may not be complete. We recommend contacting the local school district to confirm school assignments for this home.

Get pre-qualified for a loan
At Zillow Home Loans, we can pre-qualify you in as little as 5 minutes with no impact to your credit score.An equal housing lender. NMLS #10287.
Sell for more on Zillow
Get a free Zillow Showcase℠ listing and you could sell for .
$210,600
2% more+ $4,212
With Zillow Showcase(estimated)
$214,812

