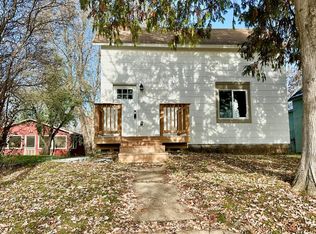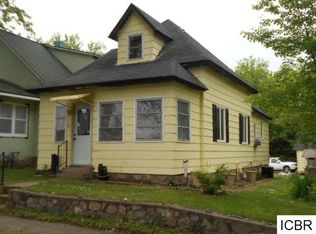Closed
$158,000
409 3rd St, Bovey, MN 55709
2beds
2,358sqft
Single Family Residence
Built in 1937
3,920.4 Square Feet Lot
$161,100 Zestimate®
$67/sqft
$1,934 Estimated rent
Home value
$161,100
$113,000 - $229,000
$1,934/mo
Zestimate® history
Loading...
Owner options
Explore your selling options
What's special
This spacious home is move in ready with its unique design, featuring a vaulted/beamed ceiling and open staircase. The main floor has an office area, a large living room with natural lighting, a separate dining area and spacious kitchen. The upper-level features two large bedrooms and a sitting/play area. This home also has built-in's and plenty of storage space. Recent updates include both the main floor and upper-level baths, fresh paint throughout and some new flooring, new shingles on the two-stall garage and freshly painted exteriors on both the home and the garage. The back yard is fenced and has two patio areas and a mini she shed/gazebo. This is a must see and won't last long!
Zillow last checked: 8 hours ago
Listing updated: July 30, 2025 at 09:40am
Listed by:
Jackie Lawson 218-259-4678,
MOVE IT REAL ESTATE GROUP/LAKEHOMES.COM
Bought with:
Erin Bowers
GRAND PROPERTIES REAL ESTATE
Source: NorthstarMLS as distributed by MLS GRID,MLS#: 6735805
Facts & features
Interior
Bedrooms & bathrooms
- Bedrooms: 2
- Bathrooms: 3
- Full bathrooms: 1
- 1/2 bathrooms: 1
- 1/4 bathrooms: 1
Bedroom 1
- Level: Upper
- Area: 132 Square Feet
- Dimensions: 11x12
Bedroom 2
- Level: Upper
- Area: 100 Square Feet
- Dimensions: 10x10
Dining room
- Level: Main
- Area: 149.5 Square Feet
- Dimensions: 11.5x13
Kitchen
- Level: Main
- Area: 180 Square Feet
- Dimensions: 12x15
Living room
- Level: Main
- Area: 294 Square Feet
- Dimensions: 14x21
Office
- Level: Main
- Area: 90 Square Feet
- Dimensions: 9x10
Other
- Level: Lower
- Area: 168 Square Feet
- Dimensions: 10.5x16
Sitting room
- Level: Upper
- Area: 80 Square Feet
- Dimensions: 8x10
Heating
- Forced Air
Cooling
- Window Unit(s)
Appliances
- Included: Range, Refrigerator
Features
- Basement: Full,Other
- Has fireplace: No
Interior area
- Total structure area: 2,358
- Total interior livable area: 2,358 sqft
- Finished area above ground: 1,450
- Finished area below ground: 0
Property
Parking
- Total spaces: 2
- Parking features: Detached
- Garage spaces: 2
Accessibility
- Accessibility features: Accessible Approach with Ramp
Features
- Levels: One and One Half
- Stories: 1
- Patio & porch: Patio
- Pool features: None
- Fencing: Chain Link,Other
Lot
- Size: 3,920 sqft
- Dimensions: 30 x 125
Details
- Additional structures: Gazebo
- Foundation area: 908
- Additional parcels included: 864201071
- Parcel number: 864201060
- Zoning description: Residential-Single Family
Construction
Type & style
- Home type: SingleFamily
- Property subtype: Single Family Residence
Materials
- Stucco, Frame
- Roof: Age 8 Years or Less
Condition
- Age of Property: 88
- New construction: No
- Year built: 1937
Utilities & green energy
- Electric: 100 Amp Service
- Gas: Natural Gas
- Sewer: City Sewer/Connected
- Water: City Water/Connected
Community & neighborhood
Location
- Region: Bovey
- Subdivision: First Add To Bovey
HOA & financial
HOA
- Has HOA: No
Price history
| Date | Event | Price |
|---|---|---|
| 7/29/2025 | Sold | $158,000+2%$67/sqft |
Source: | ||
| 7/21/2025 | Pending sale | $154,900$66/sqft |
Source: | ||
| 6/9/2025 | Listed for sale | $154,900+158.2%$66/sqft |
Source: | ||
| 6/1/2005 | Sold | $60,000$25/sqft |
Source: Public Record | ||
Public tax history
| Year | Property taxes | Tax assessment |
|---|---|---|
| 2024 | $945 +4.9% | $59,198 -13.6% |
| 2023 | $901 +54.5% | $68,508 |
| 2022 | $583 -18.5% | -- |
Find assessor info on the county website
Neighborhood: 55709
Nearby schools
GreatSchools rating
- 4/10Connor-Jasper Middle SchoolGrades: 5-8Distance: 0.6 mi
- 5/10Greenway Senior High SchoolGrades: 9-12Distance: 0.6 mi
- 4/10Vandyke Elementary SchoolGrades: PK-4Distance: 0.7 mi

Get pre-qualified for a loan
At Zillow Home Loans, we can pre-qualify you in as little as 5 minutes with no impact to your credit score.An equal housing lender. NMLS #10287.

