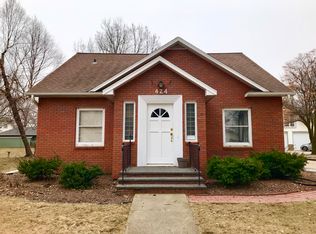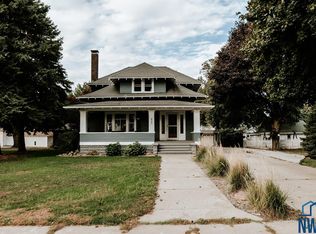Sold for $268,000 on 12/20/22
$268,000
409 4th Ave NE, Sioux Center, IA 51250
5beds
3baths
2,938sqft
Single Family Residence, Residential
Built in 1920
0.29 Acres Lot
$320,200 Zestimate®
$91/sqft
$2,165 Estimated rent
Home value
$320,200
$301,000 - $343,000
$2,165/mo
Zestimate® history
Loading...
Owner options
Explore your selling options
What's special
Charm and character meet you at the street! 2-story century home with beautiful and original features, spacious corner lot with established trees, lawn and landscaping, private backyard patio, along with income opportunity! Welcoming covered front porch and cozy front foyer greet you upon entry. Large spacious living room with large windows, original woodwork and archway, huge solid wood pocket door to den/office with electric fireplace and built-ins, functional kitchen, formal dining with classy wood detail on ceiling, half bath and laundry complete the main floor! Functional upstairs living spaces; large master bedroom, full bath with dual vanities, 2 additional bedrooms, and large office/bedroom with walk-in closet and plenty of windows! Full basement is finished with an apartment, offering potential income or additional living space; walk-out to exterior, large living room, kitchen, bedroom with walk-in closet, and 3/4 bath with private vanity area, along with mechanical/storage/laundry room. You won't want to miss the large 2 stall detached and heated garage, offering shop space and plenty of storage! Conveniently located within steps of Dordt University, walking distance to downtown Sioux Center, parks, schools and bike trails. Appliances included and move-in ready! || Average Utilities: City of Sioux Center - $375.00
Zillow last checked: 8 hours ago
Listing updated: December 20, 2022 at 10:28am
Listed by:
Jennifer D Jansen 712-441-3232,
Epic Realty Inc.
Bought with:
Jennifer D Jansen, B55837
Epic Realty Inc.
Source: Northwest Iowa Regional BOR,MLS#: 818703
Facts & features
Interior
Bedrooms & bathrooms
- Bedrooms: 5
- Bathrooms: 3
- Main level bathrooms: 1
Heating
- Forced Air
Cooling
- Central Air
Appliances
- Included: Water Softener: Rented
- Laundry: Main Level
Features
- Built-in Features, Entrance Foyer
- Basement: Finished,Full,Walk-Out Access,Walk-out
- Number of fireplaces: 1
- Fireplace features: Electric
Interior area
- Total structure area: 2,938
- Total interior livable area: 2,938 sqft
- Finished area above ground: 1,850
- Finished area below ground: 1,088
Property
Parking
- Total spaces: 3
- Parking features: Detached, Oversized, Concrete, Gravel
- Garage spaces: 3
Features
- Levels: Two
- Stories: 2
- Patio & porch: Porch
Lot
- Size: 0.29 Acres
- Features: Landscaped, Level, Wooded
Details
- Parcel number: 1604111008
- Zoning: R-1
- Zoning description: R-1
Construction
Type & style
- Home type: SingleFamily
- Property subtype: Single Family Residence, Residential
Materials
- Wood Siding
- Roof: Shingle
Condition
- New construction: No
- Year built: 1920
Utilities & green energy
- Sewer: Public Sewer
- Water: City
Community & neighborhood
Location
- Region: Sioux Center
HOA & financial
Other financial information
- Total actual rent: 600
Price history
| Date | Event | Price |
|---|---|---|
| 12/20/2022 | Sold | $268,000+3.5%$91/sqft |
Source: | ||
| 9/9/2022 | Listed for sale | $259,000-3.4%$88/sqft |
Source: | ||
| 12/20/2021 | Sold | $268,000+42.6%$91/sqft |
Source: Agent Provided | ||
| 6/13/2014 | Sold | $188,000-3.6%$64/sqft |
Source: | ||
| 3/24/2014 | Listed for sale | $195,000$66/sqft |
Source: Listhub #10859 | ||
Public tax history
| Year | Property taxes | Tax assessment |
|---|---|---|
| 2024 | $3,932 +4.3% | $248,560 |
| 2023 | $3,770 +2.7% | $248,560 +16.6% |
| 2022 | $3,672 +5.4% | $213,130 +0.3% |
Find assessor info on the county website
Neighborhood: 51250
Nearby schools
GreatSchools rating
- 8/10Kinsey Elementary SchoolGrades: K-3Distance: 0.9 mi
- 9/10Sioux Center Middle SchoolGrades: 6-8Distance: 0.4 mi
- 5/10Sioux Center High SchoolGrades: 9-12Distance: 0.8 mi
Schools provided by the listing agent
- Elementary: Sioux Center
- Middle: Sioux Center
- High: Sioux Center
Source: Northwest Iowa Regional BOR. This data may not be complete. We recommend contacting the local school district to confirm school assignments for this home.

Get pre-qualified for a loan
At Zillow Home Loans, we can pre-qualify you in as little as 5 minutes with no impact to your credit score.An equal housing lender. NMLS #10287.

