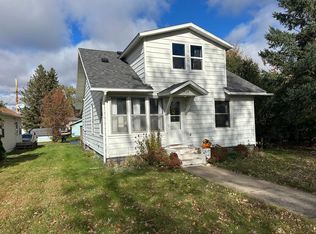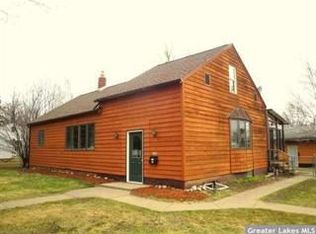Closed
$234,000
409 4th St SW, Crosby, MN 56441
5beds
1,866sqft
Single Family Residence
Built in 1979
4,791.6 Square Feet Lot
$249,100 Zestimate®
$125/sqft
$2,042 Estimated rent
Home value
$249,100
$212,000 - $291,000
$2,042/mo
Zestimate® history
Loading...
Owner options
Explore your selling options
What's special
Charming Five Bedroom, Two Bathroom, with One Stall Attached Garage in the Heart of Crosby. This property features a deck down to a fenced in backyard with views from the big windows in the living area and plenty of room for company. Newer vinyl flooring throughout the main floor, new boiler in 2016, new water heater in 2017, and a mini-split installed for AC. Great location with walking distance to Serpent Lake park and Crosby-Ironton High School. Conveniently located close to all the necessary amenities Crosby-Ironton has to offer including the nationally recognized Mountain Bike Trails. Schedule a showing today!
Zillow last checked: 8 hours ago
Listing updated: June 26, 2025 at 11:43pm
Listed by:
Tyler Hendrickson 218-546-3162,
Coldwell Banker Crown Realtors,
Thomas Kirzeder 612-419-5297
Bought with:
Steven Leary
RE/MAX Results - Nisswa
Source: NorthstarMLS as distributed by MLS GRID,MLS#: 6534238
Facts & features
Interior
Bedrooms & bathrooms
- Bedrooms: 5
- Bathrooms: 2
- Full bathrooms: 1
- 3/4 bathrooms: 1
Bedroom 1
- Level: Upper
- Area: 121 Square Feet
- Dimensions: 11x11
Bedroom 2
- Level: Upper
- Area: 130 Square Feet
- Dimensions: 13x10
Bedroom 3
- Level: Lower
- Area: 77 Square Feet
- Dimensions: 11x7
Bedroom 4
- Level: Lower
- Area: 182.25 Square Feet
- Dimensions: 13.5x13.5
Bedroom 5
- Level: Lower
- Area: 141.75 Square Feet
- Dimensions: 13.5x10.5
Bathroom
- Level: Upper
- Area: 56 Square Feet
- Dimensions: 8x7
Dining room
- Level: Main
- Area: 100 Square Feet
- Dimensions: 10x10
Kitchen
- Level: Upper
- Area: 80 Square Feet
- Dimensions: 10x8
Laundry
- Level: Lower
- Area: 120.75 Square Feet
- Dimensions: 11.5x10.5
Living room
- Level: Upper
- Area: 224 Square Feet
- Dimensions: 14x16
Heating
- Baseboard, Boiler
Cooling
- Ductless Mini-Split
Appliances
- Included: Dishwasher, Dryer, Exhaust Fan, Microwave, Range, Refrigerator, Washer
Features
- Basement: Finished,Full
- Has fireplace: No
Interior area
- Total structure area: 1,866
- Total interior livable area: 1,866 sqft
- Finished area above ground: 933
- Finished area below ground: 682
Property
Parking
- Total spaces: 1
- Parking features: Attached, Asphalt, Guest
- Attached garage spaces: 1
- Details: Garage Dimensions (24x14), Garage Door Height (7), Garage Door Width (9)
Accessibility
- Accessibility features: None
Features
- Levels: Multi/Split
- Patio & porch: Deck
- Fencing: Chain Link
Lot
- Size: 4,791 sqft
- Dimensions: 125 x 60
- Features: Many Trees
Details
- Foundation area: 933
- Additional parcels included: 11100005005A009
- Parcel number: 11113059
- Zoning description: Residential-Single Family
Construction
Type & style
- Home type: SingleFamily
- Property subtype: Single Family Residence
Materials
- Fiber Board, Block, Frame
- Roof: Age Over 8 Years,Asphalt
Condition
- Age of Property: 46
- New construction: No
- Year built: 1979
Utilities & green energy
- Electric: 100 Amp Service
- Gas: Natural Gas
- Sewer: City Sewer/Connected
- Water: City Water/Connected
Community & neighborhood
Location
- Region: Crosby
- Subdivision: Central Add 2 Crosby
HOA & financial
HOA
- Has HOA: No
Price history
| Date | Event | Price |
|---|---|---|
| 6/26/2024 | Sold | $234,000+2.2%$125/sqft |
Source: | ||
| 5/22/2024 | Pending sale | $229,000$123/sqft |
Source: | ||
| 5/13/2024 | Listed for sale | $229,000$123/sqft |
Source: | ||
Public tax history
| Year | Property taxes | Tax assessment |
|---|---|---|
| 2024 | $1,575 +2.6% | $193,880 +5.7% |
| 2023 | $1,535 +27.4% | $183,481 +7.8% |
| 2022 | $1,205 +28.3% | $170,221 +59.2% |
Find assessor info on the county website
Neighborhood: 56441
Nearby schools
GreatSchools rating
- 5/10Cuyuna Range Elementary SchoolGrades: PK-6Distance: 1 mi
- 7/10Crosby-Ironton SecondaryGrades: 7-12Distance: 0.3 mi

Get pre-qualified for a loan
At Zillow Home Loans, we can pre-qualify you in as little as 5 minutes with no impact to your credit score.An equal housing lender. NMLS #10287.

