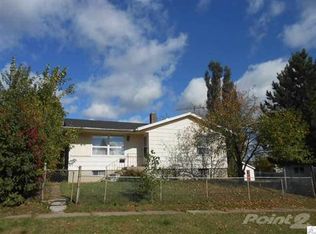Sold for $80,000 on 05/25/23
$80,000
409 7th St SW, Chisholm, MN 55719
3beds
3baths
1,173sqft
Residential
Built in 1910
9,147.6 Square Feet Lot
$123,100 Zestimate®
$68/sqft
$2,393 Estimated rent
Home value
$123,100
$107,000 - $139,000
$2,393/mo
Zestimate® history
Loading...
Owner options
Explore your selling options
What's special
This 3 bedroom home features main floor laundry, eat-in kitchen, formal dining room and attached garage. Kitchen has new flooring, newer appliances and fixtures. Main floor bathroom has been updated. Upper level has 3 bedrooms, a room for an office and bathroom. Property has a carport with electricity, 3 sheds combined to look like one with electricity. Siding is need of paint. Schedule your showing today.
Zillow last checked: 8 hours ago
Listing updated: May 25, 2023 at 11:54am
Listed by:
Jennie Damjanovich,
Perrella & Associates
Bought with:
Mirabella Realty
Source: Range AOR,MLS#: 144776
Facts & features
Interior
Bedrooms & bathrooms
- Bedrooms: 3
- Bathrooms: 3
Bedroom 1
- Level: Upper
- Area: 99
- Dimensions: 11 x 0
Bedroom 2
- Level: Upper
- Area: 99
- Dimensions: 11 x 0
Bedroom 3
- Level: Upper
- Area: 110
- Dimensions: 10 x 11
Dining room
- Level: Main
- Area: 121
- Dimensions: 11 x 11
Kitchen
- Area: 165
- Dimensions: 15 x 11
Living room
- Level: Main
- Area: 285
- Dimensions: 15 x 19
Heating
- Natural Gas, Baseboard, Radiant
Appliances
- Included: Dishwasher, Electric Range, Refrigerator, Washer, Elec. Dryer, Electric Water Heater
Features
- Basement: Poured
- Has fireplace: No
- Fireplace features: None
Interior area
- Total structure area: 1,966
- Total interior livable area: 1,173 sqft
- Finished area below ground: 793
Property
Parking
- Total spaces: 1
- Parking features: 1 Stall, Attached, See Remarks, Garage Door Opener
- Attached garage spaces: 1
Features
- Levels: One and One Half
- Exterior features: Guttering: No
- Fencing: Partial
- Waterfront features: 0 - None
Lot
- Size: 9,147 sqft
- Dimensions: 125 x 75
Details
- Parcel number: 020017001530
Construction
Type & style
- Home type: SingleFamily
- Property subtype: Residential
Materials
- Wood Siding, Wood Frame
- Roof: Asphalt,Shingle
Condition
- Year built: 1910
Utilities & green energy
- Electric: Amps: 100
- Utilities for property: Water Connected, Sewer Connected
Community & neighborhood
Location
- Region: Chisholm
Price history
| Date | Event | Price |
|---|---|---|
| 5/25/2023 | Sold | $80,000-11%$68/sqft |
Source: Range AOR #144776 | ||
| 5/9/2023 | Contingent | $89,900$77/sqft |
Source: Range AOR #144776 | ||
| 4/1/2023 | Listed for sale | $89,900$77/sqft |
Source: Range AOR #144776 | ||
Public tax history
| Year | Property taxes | Tax assessment |
|---|---|---|
| 2024 | $350 +8% | $66,900 +5% |
| 2023 | $324 +105.1% | $63,700 +29.2% |
| 2022 | $158 -2.5% | $49,300 +17.1% |
Find assessor info on the county website
Neighborhood: 55719
Nearby schools
GreatSchools rating
- 5/10Chisholm Elementary SchoolGrades: 4-6Distance: 0.3 mi
- 5/10Chisholm SecondaryGrades: 7-12Distance: 0.2 mi
- 4/10Vaughan Elementary SchoolGrades: PK-3Distance: 0.3 mi
Schools provided by the listing agent
- District: Chisholm- 695
Source: Range AOR. This data may not be complete. We recommend contacting the local school district to confirm school assignments for this home.

Get pre-qualified for a loan
At Zillow Home Loans, we can pre-qualify you in as little as 5 minutes with no impact to your credit score.An equal housing lender. NMLS #10287.
