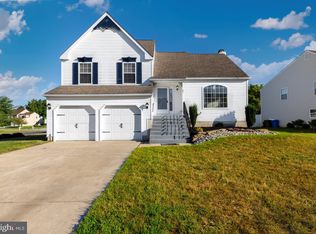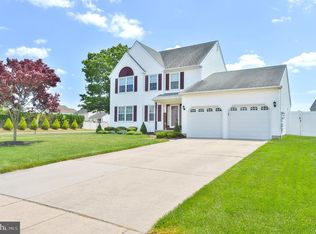Amazing Opportunity to own this Rarely Offered 3 Bedroom, 3 Full Bathroom Home in the much desired Rolling Greens Development in Glassboro, NJ! Pull into the extended driveway with parking for 4 cars plus a 2-Car Attached Garage. Enter into the Open Foyer/Living Room and you will be immediately impressed by the Beautiful Tile Flooring and Newer Light Fixture. The Living Room features Vaulted Ceilings and Fresh Paint. Head up to the Main Level and to the left is the Formal Dining Room that boasts Hardwood Floors, Vaulted Ceilings, a Newer Light Fixture, and Fresh Paint. Your Eat-In Kitchen comes with a Vaulted Ceiling, a Ceiling fan/Light Fixture, and Plenty of Cabinet and Counter Space! The Wonderful Wood Flooring runs through the Dining Room and Main Hallway. The Master Bedroom features NEW Carpeting, a Newer Ceiling Fan/Light Fixture, a Walk-In Closet, Crown Molding, your own Master Bathroom, and a Glass Paneled Door leading you out to your very own Private Wood Deck. The Master Bathroom boasts Tile Flooring, a Newer Granite Top Vanity, a Newer Mirror, and a Newer Light Fixture! The 2nd and 3rd Bedrooms are right across the hall and both come with a Ceiling Fan and Good Closet Space. The 2nd Full Bathroom completes this level. Need more space? Head to the Lower Level and into the Huge Family Room. Your Family Room features plenty of space to even use as an Office, Playroom, and Gym! Enjoy having access to the Basement, Garage, Spa/Sauna Room, and Backyard from the Family Room. Sitting right off the Family Room and through Beautiful Glass Paneled Double Doors, is the Relaxing Spa/Sauna Room! This room has been professionally waterproofed and comes with a Hot Tub, a Sauna, and the 3rd Full Bathroom! Head out back through the Glass Sliding Door and to the right is the Paver Patio and Wood Deck surrounding the Above-Ground Pool. You will love the Yard Space and having the yard being fully fenced-in with Vinyl Fencing. This Wonderful Home has a Newer (2010) Roof, HVAC system, Windows, and Glass Sliding Door. The Hot Water Heater is Newer (2015) too! Don't miss the chance to make this home yours today!
This property is off market, which means it's not currently listed for sale or rent on Zillow. This may be different from what's available on other websites or public sources.


