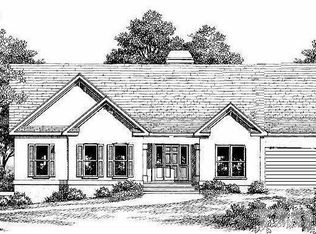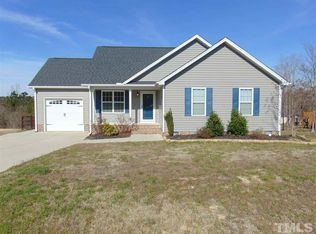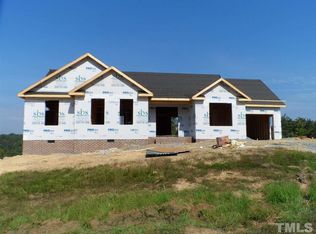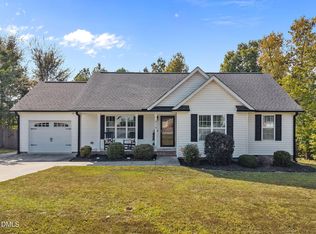The Bloomington ranch plan features a 2 car front entry garage. Laminate flrs thru the foyer, dining, & family room. Galley style kitchen has Granite c/tops, pantry closet, & sunny breakfast area. The family room is spacious w/a cathedral clg & gas log fireplace. Large master bedroom has a walk-in closet & private bath w/a garden tub, sep shower, & double vanity. Guest bedrooms have great closets. Covered front porch, large deck, gutters, vinyl siding, & 0.411 acre lot. *Presale lot/contract*
This property is off market, which means it's not currently listed for sale or rent on Zillow. This may be different from what's available on other websites or public sources.




