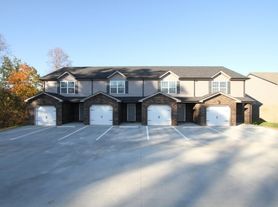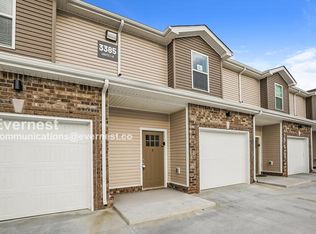409 Athena DR Clarksville, TN 37042
Captivate your senses and experience the charm of 409 Athena Drive, nestled in the vibrant heart of Clarksville, TN. This delightful 3-bedroom, 2-bathroom home offers 1,258 a thoughtfully designed living space, perfect for creating lasting memories. Step inside to find gleaming hardwood floors that flow seamlessly throughout, inviting you to explore every corner with ease. The spacious living room, anchored by a cozy fireplace, promises warm gatherings and peaceful nights. Each bedroom is a sanctuary of comfort, offering ample space to unwind and recharge. The kitchen is a culinary dream, ready for your favorite recipes and laughter-filled meals. Outside, a serene setting awaits, perfect for morning coffee or evening relaxation. This home is an oasis of tranquility, yet conveniently located near local amenities and attractions. Discover the harmonious blend of style and function at 409 Athena Drive, where your next chapter begins. Don't miss the opportunity to make this enchanting property your new home!
**All Huneycutt Realtors residents are enrolled in the Resident Benefits Package (RBP) for $52.95/month.
House for rent
$1,695/mo
409 Athena Dr, Clarksville, TN 37042
3beds
1,258sqft
Price may not include required fees and charges.
Single family residence
Available Thu Oct 30 2025
Dogs OK
Central air, ceiling fan
-- Laundry
2 Attached garage spaces parking
Forced air, fireplace
What's special
Cozy fireplaceOasis of tranquilityGleaming hardwood floors
- 29 days
- on Zillow |
- -- |
- -- |
Travel times
Renting now? Get $1,000 closer to owning
Unlock a $400 renter bonus, plus up to a $600 savings match when you open a Foyer+ account.
Offers by Foyer; terms for both apply. Details on landing page.
Facts & features
Interior
Bedrooms & bathrooms
- Bedrooms: 3
- Bathrooms: 2
- Full bathrooms: 2
Rooms
- Room types: Dining Room, Walk In Closet
Heating
- Forced Air, Fireplace
Cooling
- Central Air, Ceiling Fan
Appliances
- Included: Dishwasher, Microwave, Range Oven, Refrigerator
Features
- Ceiling Fan(s), Large Closets, Walk-In Closet(s)
- Flooring: Carpet, Hardwood
- Has fireplace: Yes
Interior area
- Total interior livable area: 1,258 sqft
Property
Parking
- Total spaces: 2
- Parking features: Attached
- Has attached garage: Yes
- Details: Contact manager
Features
- Exterior features: , Heating system: Forced Air, Lawn
Details
- Parcel number: 030PN04900000
Construction
Type & style
- Home type: SingleFamily
- Property subtype: Single Family Residence
Condition
- Year built: 2007
Community & HOA
Location
- Region: Clarksville
Financial & listing details
- Lease term: Lease: 365 Deposit: 1695.00
Price history
| Date | Event | Price |
|---|---|---|
| 9/5/2025 | Listed for rent | $1,695$1/sqft |
Source: Zillow Rentals | ||
| 9/22/2024 | Listing removed | $1,695$1/sqft |
Source: Zillow Rentals | ||
| 8/21/2024 | Price change | $1,695-5.6%$1/sqft |
Source: Zillow Rentals | ||
| 8/13/2024 | Price change | $1,795-3%$1/sqft |
Source: Zillow Rentals | ||
| 7/31/2024 | Price change | $1,850+34.5%$1/sqft |
Source: Zillow Rentals | ||

