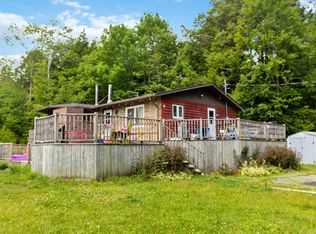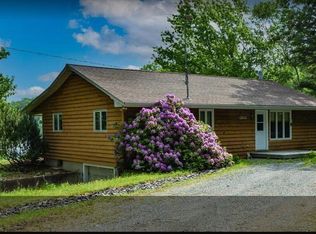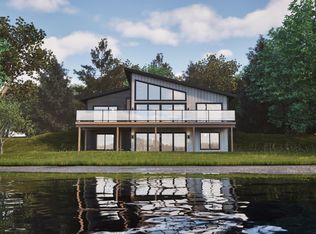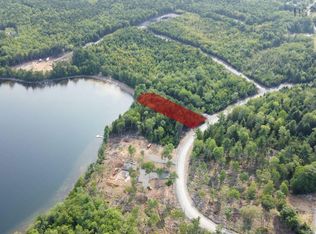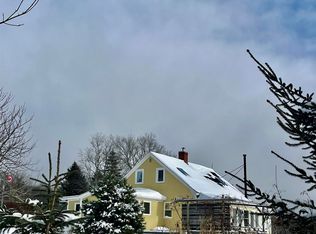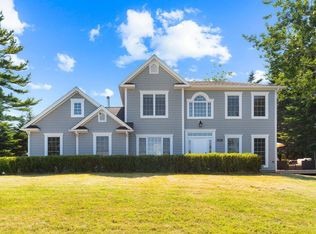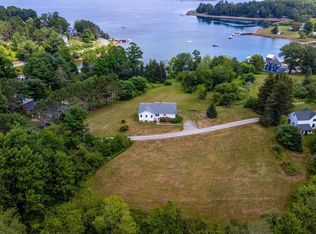409 Aulenback Point Rd, Lunenburg, NS B0J 1E0
What's special
- 218 days |
- 153 |
- 4 |
Zillow last checked: 8 hours ago
Listing updated: December 01, 2025 at 05:19pm
Jeffrey Everett,
Engel & Volkers (Lunenburg) Brokerage
Facts & features
Interior
Bedrooms & bathrooms
- Bedrooms: 3
- Bathrooms: 3
- Full bathrooms: 2
- 1/2 bathrooms: 1
- Main level bathrooms: 3
- Main level bedrooms: 3
Bedroom
- Level: Main
- Area: 134.22
- Dimensions: 10.67 x 12.58
Bedroom 1
- Level: Main
- Area: 152.83
- Dimensions: 10.92 x 14
Bathroom
- Level: Main
- Area: 31.01
- Dimensions: 4.83 x 6.42
Bathroom 1
- Level: Main
- Area: 168.56
- Dimensions: 12.33 x 13.67
Bathroom 2
- Level: Main
- Area: 76.55
- Dimensions: 6.08 x 12.58
Dining room
- Level: Main
- Area: 224.75
- Dimensions: 14.5 x 15.5
Family room
- Level: Main
- Area: 161.2
- Dimensions: 11.58 x 13.92
Kitchen
- Level: Main
- Area: 284.26
- Dimensions: 16.17 x 17.58
Living room
- Level: Main
- Area: 398.13
- Dimensions: 17.5 x 22.75
Heating
- Fireplace(s), Heat Pump -Ductless, In Floor
Cooling
- Ductless
Appliances
- Included: Electric Cooktop, Oven, Range, Dishwasher, Dryer, Washer, Microwave, Refrigerator, Water Softener
- Laundry: Laundry Room
Features
- Ensuite Bath, High Speed Internet, Master Downstairs
- Flooring: Ceramic Tile, Hardwood, Tile
- Basement: None
- Has fireplace: Yes
- Fireplace features: Propane
Interior area
- Total structure area: 3,707
- Total interior livable area: 3,707 sqft
- Finished area above ground: 3,386
Video & virtual tour
Property
Parking
- Total spaces: 2
- Parking features: Attached, Double, Heated Garage, Wired, Parking Spaces(s), Paved
- Attached garage spaces: 2
- Details: Parking Details(Paved And Numerous Parking Spaces), Garage Details(Double Attached Wired And Heated Second Garage Detached Wired And Heated With Half Bathroom)
Features
- Levels: One and One Half
- Stories: 1
- Patio & porch: Patio
- Exterior features: Barbecue, Dock
- Has view: Yes
- View description: Lake
- Has water view: Yes
- Water view: Lake
- Waterfront features: Lake, Lake Privileges
- Body of water: Lake Mushamush
- Frontage length: Water Frontage(175 Feet)
Lot
- Size: 1.65 Acres
- Features: Cleared, Landscaped, Sloping/Terraced, 1 to 2.99 Acres
Details
- Parcel number: 60638400
- Zoning: Res
- Other equipment: Fuel Tank(s)
Construction
Type & style
- Home type: SingleFamily
- Property subtype: Single Family Residence
Materials
- Wood Siding
- Foundation: Slab
- Roof: Asphalt
Condition
- New construction: No
- Year built: 2012
Utilities & green energy
- Sewer: Septic Tank
- Water: Drilled Well
- Utilities for property: Cable Connected, Electricity Connected, Phone Connected, Propane
Community & HOA
Community
- Features: Golf, Park, Playground, Recreation Center, School Bus Service, Shopping, Marina, Place of Worship, Beach
- Security: Security System
Location
- Region: Lunenburg
Financial & listing details
- Price per square foot: C$403/sqft
- Price range: C$1.5M - C$1.5M
- Date on market: 6/29/2025
- Inclusions: Cooktop Electric Oven Range Dishwasher Dryer Washer Microwave Refrigerator Water Softener
- Exclusions: Pontoon Boat Not Included
- Ownership: Freehold
- Electric utility on property: Yes
(902) 523-0671
By pressing Contact Agent, you agree that the real estate professional identified above may call/text you about your search, which may involve use of automated means and pre-recorded/artificial voices. You don't need to consent as a condition of buying any property, goods, or services. Message/data rates may apply. You also agree to our Terms of Use. Zillow does not endorse any real estate professionals. We may share information about your recent and future site activity with your agent to help them understand what you're looking for in a home.
Price history
Price history
| Date | Event | Price |
|---|---|---|
| 6/29/2025 | Listed for sale | C$1,495,000C$403/sqft |
Source: | ||
Public tax history
Public tax history
Tax history is unavailable.Climate risks
Neighborhood: B0J
Nearby schools
GreatSchools rating
No schools nearby
We couldn't find any schools near this home.
Schools provided by the listing agent
- Elementary: Bayview Community School
- Middle: Bayview Community School
- High: Park View Education Centre
Source: NSAR. This data may not be complete. We recommend contacting the local school district to confirm school assignments for this home.
- Loading
