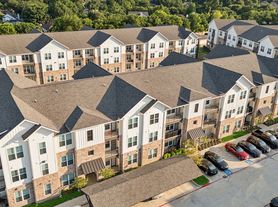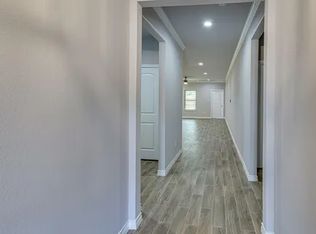Fully Furnished Home 409 Baldwin St., Grand Prairie, TX 75052
Welcome to your home away from home in the heart of Grand Prairie! This beautifully furnished 4-bed, 2.5-bath home is perfect for families, friends, or professionals seeking comfort, style, and convenience. Featuring a top-of-the-line kitchen, spacious living areas, and playful pops of color throughout, it's designed to make you feel at ease the moment you walk in.
Ideal for short-term stays, corporate housing, or extended projects, our home offers everything you need for a seamless stay in the DFW area. Whether you're relocating, here for work, or just need a comfortable base, this property delivers both function and charm.
Kitchen
Step into a chef-inspired kitchen with high-end finishes and all the essentials you need.
Fully equipped with stainless steel appliances: fridge, freezer, stove, oven, dishwasher, microwave
All basic cooking tools, pots, and pans provided
Breakfast bar seating for 2
Dining Areas
Enjoy meals your way whether it's a quick breakfast or a formal dinner with open kitchen layout.
Formal dining table with 4 seat settings
Place settings, cutlery, serving dishes, and glassware included
Living Room
A warm, inviting space perfect for relaxing after a long day.
Oversized sectional and sofa for plenty of seating
Designer touches: rugs, artwork, greenery
Vaulted ceilings for an open, airy feel
Flat-screen TV with high-speed Wi-Fi
Bedrooms
Comfort and rest are guaranteed with thoughtfully designed sleeping spaces.
Primary bedroom: King bed, ensuite bathroom, sitting area
3 additional bedrooms with 2 queens and 1 twin
Plush mattresses, soft sheets, and fluffy pillows
Sleeps up to 8 guests comfortably
Amenities & Entertainment
There's something for everyone to enjoy.
Fully fenced backyard with outdoor patio and outdoor furniture
Complimentary parking (2 car garage, driveway, or street)
Laundry room with washer and dryer
Important Notes
Owner pays for all utilities (up to $200 for electricity, $100 for water and gas) including internet.
Listed monthly rate applies to 6+ month stays; rates may vary for shorter terms.
No smoking indoors ($450 fine + cleaning costs if violated).
No parties or large unauthorized gatherings.
House-trained pets allowed with prior approval and pet cleaning fee.
Guest count must be disclosed; security cameras are used only for exterior/common areas no indoor private areas.
House for rent
Accepts Zillow applications
$5,000/mo
409 Baldwin St, Grand Prairie, TX 75052
4beds
2,757sqft
Price may not include required fees and charges.
Single family residence
Available Sat Oct 25 2025
Cats, small dogs OK
Central air
In unit laundry
Attached garage parking
Forced air
What's special
Designer touchesHigh-end finishesRugs artwork greeneryThoughtfully designed sleeping spacesPlayful pops of colorVaulted ceilingsFully fenced backyard
- 2 days |
- -- |
- -- |
Travel times
Facts & features
Interior
Bedrooms & bathrooms
- Bedrooms: 4
- Bathrooms: 3
- Full bathrooms: 2
- 1/2 bathrooms: 1
Heating
- Forced Air
Cooling
- Central Air
Appliances
- Included: Dishwasher, Dryer, Microwave, Oven, Washer
- Laundry: In Unit
Features
- Flooring: Hardwood
- Furnished: Yes
Interior area
- Total interior livable area: 2,757 sqft
Property
Parking
- Parking features: Attached
- Has attached garage: Yes
- Details: Contact manager
Features
- Patio & porch: Patio
- Exterior features: Electricity included in rent, Gas included in rent, Heating system: Forced Air, Internet included in rent, Utilities included in rent, Water included in rent
Details
- Parcel number: 28243010040020000
Construction
Type & style
- Home type: SingleFamily
- Property subtype: Single Family Residence
Utilities & green energy
- Utilities for property: Electricity, Gas, Internet, Water
Community & HOA
Location
- Region: Grand Prairie
Financial & listing details
- Lease term: 1 Month
Price history
| Date | Event | Price |
|---|---|---|
| 10/15/2025 | Listed for rent | $5,000$2/sqft |
Source: Zillow Rentals | ||
| 9/23/2025 | Listing removed | $5,000$2/sqft |
Source: Zillow Rentals | ||
| 9/17/2025 | Price change | $495,000-2%$180/sqft |
Source: NTREIS #21012615 | ||
| 9/2/2025 | Price change | $5,000-7.4%$2/sqft |
Source: Zillow Rentals | ||
| 8/18/2025 | Price change | $5,400-1.8%$2/sqft |
Source: Zillow Rentals | ||

