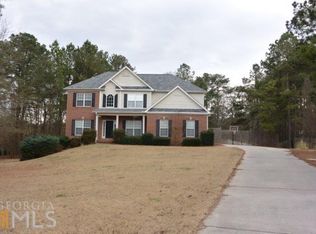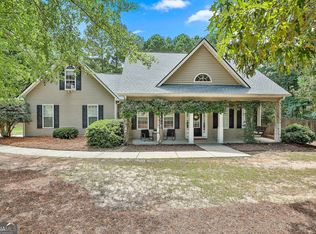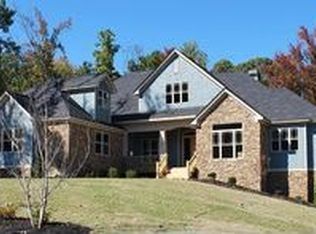Closed
$460,000
409 Bellway Ct, Tyrone, GA 30290
4beds
2,092sqft
Single Family Residence
Built in 2003
1.09 Acres Lot
$469,900 Zestimate®
$220/sqft
$3,165 Estimated rent
Home value
$469,900
$423,000 - $522,000
$3,165/mo
Zestimate® history
Loading...
Owner options
Explore your selling options
What's special
Stunning Tyrone Craftsman Style Ranch Home With Peachtree City Golf Cart Access!! Proximity to interstate...check, cul-de-sac lot... check, Tyrone taxes...check, entertainment fenced backyard...check, in-ground pool...check and golf cart path to Peachtree City...check!!! **WOW** This charming home checks all the boxes. Hosting 4 bedrooms, 3 full baths, a large laundry room, a generous 1-acre lot size, and a beautiful entertainment patio with an in-ground pool. Make this home yours!
Zillow last checked: 8 hours ago
Listing updated: January 24, 2025 at 08:19am
Listed by:
Gabrielle Harrison 404-735-1774,
BHHS Georgia Properties
Bought with:
Gabrielle Harrison, 396952
BHHS Georgia Properties
Source: GAMLS,MLS#: 10424976
Facts & features
Interior
Bedrooms & bathrooms
- Bedrooms: 4
- Bathrooms: 3
- Full bathrooms: 3
- Main level bathrooms: 3
- Main level bedrooms: 4
Dining room
- Features: Separate Room
Kitchen
- Features: Breakfast Area, Breakfast Bar, Pantry, Solid Surface Counters
Heating
- Central, Electric
Cooling
- Ceiling Fan(s), Central Air, Electric
Appliances
- Included: Dishwasher, Electric Water Heater, Ice Maker, Microwave, Oven/Range (Combo), Refrigerator, Stainless Steel Appliance(s)
- Laundry: In Hall
Features
- Double Vanity, High Ceilings, Master On Main Level, Roommate Plan, Separate Shower, Soaking Tub, Split Bedroom Plan, Tray Ceiling(s), Walk-In Closet(s)
- Flooring: Laminate, Tile
- Windows: Double Pane Windows
- Basement: None
- Attic: Pull Down Stairs
- Number of fireplaces: 1
Interior area
- Total structure area: 2,092
- Total interior livable area: 2,092 sqft
- Finished area above ground: 2,092
- Finished area below ground: 0
Property
Parking
- Parking features: Attached, Garage, Garage Door Opener, Kitchen Level, Parking Pad, Side/Rear Entrance
- Has attached garage: Yes
- Has uncovered spaces: Yes
Features
- Levels: One
- Stories: 1
- Patio & porch: Deck, Patio, Porch
- Has private pool: Yes
- Pool features: In Ground, Salt Water
- Fencing: Back Yard,Fenced,Privacy,Wood
Lot
- Size: 1.09 Acres
- Features: Cul-De-Sac, Greenbelt, Private
Details
- Parcel number: 073714007
Construction
Type & style
- Home type: SingleFamily
- Architectural style: Craftsman
- Property subtype: Single Family Residence
Materials
- Brick, Vinyl Siding
- Foundation: Slab
- Roof: Composition
Condition
- Resale
- New construction: No
- Year built: 2003
Utilities & green energy
- Sewer: Septic Tank
- Water: Public
- Utilities for property: Cable Available, Electricity Available, High Speed Internet, Water Available
Community & neighborhood
Security
- Security features: Smoke Detector(s)
Community
- Community features: Sidewalks, Street Lights
Location
- Region: Tyrone
- Subdivision: Ashpark@Brookwood
Other
Other facts
- Listing agreement: Exclusive Right To Sell
- Listing terms: Cash,Conventional,FHA,VA Loan
Price history
| Date | Event | Price |
|---|---|---|
| 1/23/2025 | Sold | $460,000-2.1%$220/sqft |
Source: | ||
| 12/26/2024 | Pending sale | $470,000$225/sqft |
Source: | ||
| 12/23/2024 | Listed for sale | $470,000$225/sqft |
Source: | ||
| 12/16/2024 | Pending sale | $470,000$225/sqft |
Source: | ||
| 12/11/2024 | Listed for sale | $470,000+82.9%$225/sqft |
Source: | ||
Public tax history
| Year | Property taxes | Tax assessment |
|---|---|---|
| 2024 | $3,588 +15.4% | $144,928 +3.9% |
| 2023 | $3,110 -9.2% | $139,520 +6.2% |
| 2022 | $3,424 +4.4% | $131,400 +9.2% |
Find assessor info on the county website
Neighborhood: 30290
Nearby schools
GreatSchools rating
- 7/10Crabapple Lane Elementary SchoolGrades: PK-5Distance: 1.2 mi
- 8/10Flat Rock Middle SchoolGrades: 6-8Distance: 3 mi
- 7/10Sandy Creek High SchoolGrades: 9-12Distance: 2.8 mi
Schools provided by the listing agent
- Elementary: Crabapple
- Middle: Flat Rock
- High: Sandy Creek
Source: GAMLS. This data may not be complete. We recommend contacting the local school district to confirm school assignments for this home.
Get a cash offer in 3 minutes
Find out how much your home could sell for in as little as 3 minutes with a no-obligation cash offer.
Estimated market value
$469,900
Get a cash offer in 3 minutes
Find out how much your home could sell for in as little as 3 minutes with a no-obligation cash offer.
Estimated market value
$469,900


