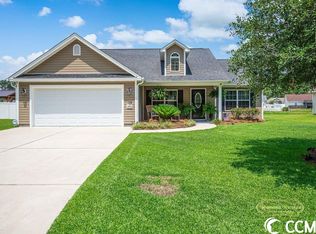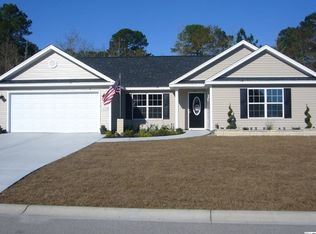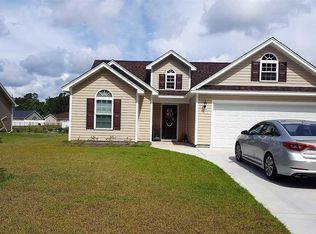A Corbin Builders Home, MOVE-IN READY! The Rivers Model with ideal open floor plan including master and 2 bedrooms in a gorgeous ranch style home, kitchen open to breakfast nook and living room with beautiful counter tops, 30" cabinets, stainless steel appliances, smooth top range, cathedral ceiling in living room, larger than average secondary bedrooms, 2 car garage, picturesque pool-sized yard with covered, new home community just minutes to historic downtown Conway by way of Highway 501 and 22. Grocery stores, medical offices, county recreation and fitness center all within miles. Convenient to shopping, fitness, entertainment, and beaches! 100% Financing Available. Renderings for reference only, pricing and options subject to change during construction. All information is deemed reliable but not guaranteed. Buyer is responsible for verification.
This property is off market, which means it's not currently listed for sale or rent on Zillow. This may be different from what's available on other websites or public sources.



