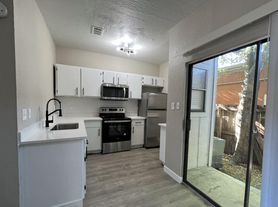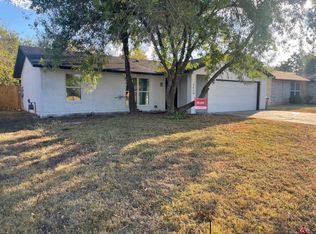This modern, luxury duplex lives like a single-family home with soundproof walls, thoughtfully curated with soaring 15ft tall ceilings, and massive picture windows that bring in copious amounts of natural light. Birch flooring throughout the home with luxe tile selections in all bathrooms and the kitchen. Upon entering the home, you will find a contemporary open floor plan connecting the living room, dining room, and gourmet kitchen with gorgeous cabinets, high-end quartz countertops with a large waterfall island, and a spacious living area perfect for entertaining. One bedroom located downstairs that could double as a wonderful home office, with a connected full bath. On the second floor, you'll find your primary suite, exquisite primary bath, walk-in and walk-through primary closet, laundry room equipped with soaking sink, and another guest bedroom with full bath. The star of the show is the enormous open loft space that could be used as a second living space, game room, home gym, home office, or home theater. The possibilities are endless! Private backyard spaces and large front yards, as well as covered carport w/ EV Charger and separate driveways. Smart (WiFi) Irrigation System **Refrigerator, Washer & Dryer, are included with the home. *Lawn Care & Prefix Service is also included. ** Rental Criteria: Income 3 x rent, a Credit score of 650+, Clean Background, and Clean Rental History.
Apartment for rent
$4,900/mo
409 Clover Ct #A, Austin, TX 78745
3beds
2,150sqft
Price may not include required fees and charges.
Multifamily
Available Thu Nov 6 2025
Cats, dogs OK
Central air, ceiling fan
In unit laundry
2 Attached garage spaces parking
Central
What's special
Enormous open loft spaceMassive picture windowsPrivate backyard spacesBirch flooringContemporary open floor planHigh-end quartz countertopsLarge front yards
- 31 days |
- -- |
- -- |
Travel times
Looking to buy when your lease ends?
Consider a first-time homebuyer savings account designed to grow your down payment with up to a 6% match & 3.83% APY.
Facts & features
Interior
Bedrooms & bathrooms
- Bedrooms: 3
- Bathrooms: 3
- Full bathrooms: 3
Heating
- Central
Cooling
- Central Air, Ceiling Fan
Appliances
- Included: Dishwasher, Disposal, Dryer, Microwave, Oven, Range, Refrigerator, Washer
- Laundry: In Unit, Laundry Room, Upper Level
Features
- Breakfast Bar, Built-in Features, Cathedral Ceiling(s), Ceiling Fan(s), Double Vanity, Eat-in Kitchen, High Ceilings, Kitchen Island, Multi-level Floor Plan, Open Floorplan, Quartz Counters, Recessed Lighting, Storage, Walk-In Closet(s)
- Flooring: Tile, Wood
Interior area
- Total interior livable area: 2,150 sqft
Property
Parking
- Total spaces: 2
- Parking features: Attached, Carport, Other
- Has attached garage: Yes
- Has carport: Yes
- Details: Contact manager
Features
- Stories: 2
- Exterior features: Contact manager
Details
- Parcel number: 971249
Construction
Type & style
- Home type: MultiFamily
- Property subtype: MultiFamily
Condition
- Year built: 2022
Building
Management
- Pets allowed: Yes
Community & HOA
Location
- Region: Austin
Financial & listing details
- Lease term: 12 Months
Price history
| Date | Event | Price |
|---|---|---|
| 9/6/2025 | Listed for rent | $4,900$2/sqft |
Source: Unlock MLS #1907047 | ||
| 10/1/2024 | Listing removed | $4,900$2/sqft |
Source: Unlock MLS #9557718 | ||
| 9/13/2024 | Price change | $4,900-7.5%$2/sqft |
Source: Unlock MLS #9557718 | ||
| 8/20/2024 | Price change | $5,300-8.6%$2/sqft |
Source: Unlock MLS #9557718 | ||
| 8/6/2024 | Listed for rent | $5,800$3/sqft |
Source: Unlock MLS #9557718 | ||

