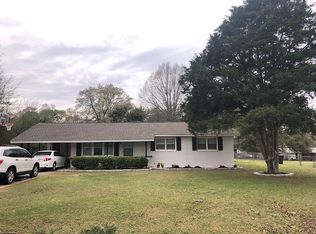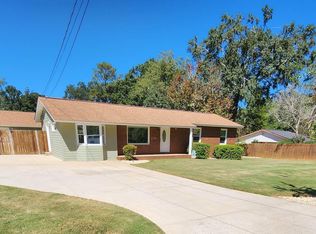Closed
$184,000
409 Davis Dr, Centerville, GA 31028
3beds
1,304sqft
Single Family Residence
Built in 1971
0.34 Acres Lot
$184,600 Zestimate®
$141/sqft
$1,502 Estimated rent
Home value
$184,600
$170,000 - $201,000
$1,502/mo
Zestimate® history
Loading...
Owner options
Explore your selling options
What's special
OPEN HOUSE SATURDAY, AUGUST 2ND FROM 12:00-2:00. This charming 3-bedroom, 2-bath brick front ranch is ready to steal your heart. Lovingly maintained, it offers a warm and inviting atmosphere from the moment you step inside. You'll adore the flexible living spaces this home provides. The semi-open living room offers views into the kitchen, perfect for entertaining or continuing the conversation with your guests while you whip up a delicious meal. Plus, a second living room has been thoughtfully added, giving you even more room to spread out, create a cozy den, or set up that home office you've always dreamed of. The bathrooms have been beautifully updated with a modern touch, offering a refreshing and stylish start to your day. Step outside and prepare to be amazed by the huge, privacy-fenced backyard! Imagine summer days spent splashing in the above-ground pool, hosting barbecues with friends, or simply relaxing in your private outdoor retreat. Location, location, location! This home boasts a prime Centerville address, putting you just a short commute from excellent schools, a variety of shopping options, diverse dining experiences, and entertainment options. You're also minutes away from Center Park, where you can enjoy events like Food Truck Friday and Farmers Markets, or enjoying the splash pad and playground. Whether you're a first-time homebuyer eager to put down roots, looking to downsize to a comfortable and manageable space, or an investor seeking a fantastic addition to your rental portfolio, this property ticks all the boxes. Don't miss out on this incredible opportunity! Schedule your appointment to see this home for yourself and make an offer today!
Zillow last checked: 8 hours ago
Listing updated: August 29, 2025 at 12:14pm
Listed by:
Becky Smart 478-284-7999,
Southern Classic Realtors
Bought with:
Dexter Gordy, 420043
Southern Classic Realtors
Source: GAMLS,MLS#: 10573275
Facts & features
Interior
Bedrooms & bathrooms
- Bedrooms: 3
- Bathrooms: 2
- Full bathrooms: 2
- Main level bathrooms: 2
- Main level bedrooms: 3
Heating
- Central, Electric
Cooling
- Central Air, Electric
Appliances
- Included: Dishwasher, Microwave, Oven/Range (Combo)
- Laundry: In Kitchen
Features
- Master On Main Level
- Flooring: Other
- Basement: Crawl Space
- Has fireplace: No
Interior area
- Total structure area: 1,304
- Total interior livable area: 1,304 sqft
- Finished area above ground: 1,304
- Finished area below ground: 0
Property
Parking
- Parking features: Off Street, Parking Pad
- Has uncovered spaces: Yes
Features
- Levels: One
- Stories: 1
- Has private pool: Yes
- Pool features: Above Ground
- Fencing: Back Yard,Fenced,Privacy
Lot
- Size: 0.34 Acres
- Features: Level
Details
- Parcel number: 0C003G 018000
Construction
Type & style
- Home type: SingleFamily
- Architectural style: Ranch
- Property subtype: Single Family Residence
Materials
- Brick, Wood Siding
- Roof: Composition
Condition
- Resale
- New construction: No
- Year built: 1971
Utilities & green energy
- Sewer: Public Sewer
- Water: Public
- Utilities for property: Cable Available, Electricity Available, Sewer Connected, Water Available
Community & neighborhood
Community
- Community features: Street Lights
Location
- Region: Centerville
- Subdivision: Stafford Park Extension
Other
Other facts
- Listing agreement: Exclusive Right To Sell
Price history
| Date | Event | Price |
|---|---|---|
| 8/29/2025 | Sold | $184,000$141/sqft |
Source: | ||
| 7/30/2025 | Pending sale | $184,000$141/sqft |
Source: CGMLS #254969 | ||
| 7/28/2025 | Listed for sale | $184,000$141/sqft |
Source: CGMLS #254969 | ||
Public tax history
| Year | Property taxes | Tax assessment |
|---|---|---|
| 2024 | $1,364 +7.1% | $47,240 +18.7% |
| 2023 | $1,273 +16.9% | $39,800 +17.3% |
| 2022 | $1,089 +7.3% | $33,920 +12% |
Find assessor info on the county website
Neighborhood: 31028
Nearby schools
GreatSchools rating
- 7/10Centerville Elementary SchoolGrades: PK-5Distance: 0.4 mi
- 6/10Thomson Middle SchoolGrades: 6-8Distance: 0.6 mi
- 4/10Northside High SchoolGrades: 9-12Distance: 3.1 mi
Schools provided by the listing agent
- Elementary: Centerville
- Middle: Thomson
- High: Northside
Source: GAMLS. This data may not be complete. We recommend contacting the local school district to confirm school assignments for this home.

Get pre-qualified for a loan
At Zillow Home Loans, we can pre-qualify you in as little as 5 minutes with no impact to your credit score.An equal housing lender. NMLS #10287.
Sell for more on Zillow
Get a free Zillow Showcase℠ listing and you could sell for .
$184,600
2% more+ $3,692
With Zillow Showcase(estimated)
$188,292
