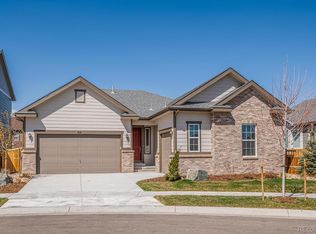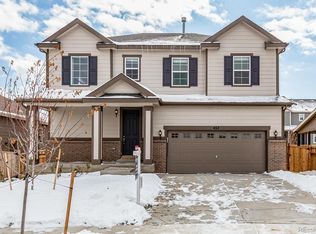HIGH DEMAND HEMINGWAY FLOORPLAN IN BRIGHTON CROSSINGS WITH COMMUNITY POOL & REC CENTER! This stunning, south facing home on a cul-de-sac is move-in ready, close to amenities and has all the upgrades - hardwood flooring, oversized quartz island, stainless steel appliances and gourmet kitchen! In the living room you can entertain with bright, open living space and prewired speakers. Host large gatherings or holiday dinners in the beautiful vaulted sunroom. Walk outside to relax on the covered patio and enjoy the Colorado mountain sunsets in this fully fenced and professionally landscaped yard. On the main floor you also have space for a home office or formal living room. Upstairs includes a large loft, laundry room, master suite with walk-in shower and a large walk-in closet, as well as 3 spacious bedrooms and another full bathroom. Basement is professionally finished with prewired speakers for fun family movie nights in the living area, another bedroom and full bathroom, as well as a storage room. 3 car garage with pre-wired 220v outlet. Security system included. This dream home has it all!
This property is off market, which means it's not currently listed for sale or rent on Zillow. This may be different from what's available on other websites or public sources.

