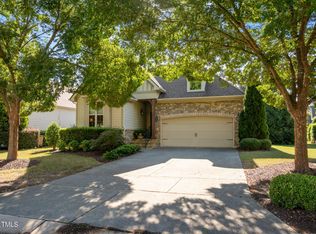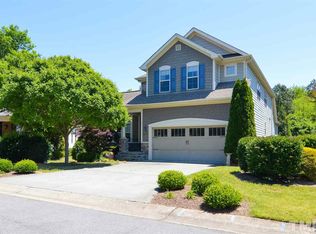Sold for $570,000 on 07/03/24
$570,000
409 Dimock Way, Wake Forest, NC 27587
3beds
2,194sqft
Single Family Residence, Residential
Built in 2007
8,712 Square Feet Lot
$564,300 Zestimate®
$260/sqft
$2,214 Estimated rent
Home value
$564,300
$536,000 - $593,000
$2,214/mo
Zestimate® history
Loading...
Owner options
Explore your selling options
What's special
One story living in a functional floor plan full of craftsmanship. Stone and brick front along with front porch create curb appeal. Open floor plan makes for easy entertaining. The family room is open to the kitchen and offers a gorgeous coffered ceiling, corner fireplace and built in. Cooking is not a chore in this kitchen w/wall oven and microwave, gas cooktop, SS appliances and center island with breakfast bar. The breakfast nook leads out onto the ''L'' shaped screen porch that extends your living space to the outdoors. Large primary bedroom is the perfect place to relax at the end of the day with its built in, fireplace and additional access to the screen porch. Separate laundry room with upper cabinetry and sink. Home has great backyard and backs to greenspace.
Zillow last checked: 8 hours ago
Listing updated: October 28, 2025 at 12:21am
Listed by:
Eddie Cash 919-749-1729,
Allen Tate/Raleigh-Glenwood
Bought with:
Laurel Jawny, 270066
Navigate Realty
Source: Doorify MLS,MLS#: 10031638
Facts & features
Interior
Bedrooms & bathrooms
- Bedrooms: 3
- Bathrooms: 2
- Full bathrooms: 2
Heating
- Fireplace(s), Forced Air, Natural Gas
Cooling
- Central Air, Electric
Appliances
- Included: Built-In Electric Oven, Electric Water Heater, Gas Cooktop, Microwave, Refrigerator, Stainless Steel Appliance(s), Oven
- Laundry: Laundry Room, Main Level
Features
- Bathtub/Shower Combination, Crown Molding, Double Vanity, Entrance Foyer, Granite Counters, Kitchen Island, Master Downstairs, Walk-In Closet(s), Walk-In Shower, Water Closet, Whirlpool Tub
- Flooring: Carpet, Ceramic Tile
- Windows: Screens, Window Treatments
- Number of fireplaces: 2
Interior area
- Total structure area: 2,194
- Total interior livable area: 2,194 sqft
- Finished area above ground: 2,194
- Finished area below ground: 0
Property
Parking
- Total spaces: 2
- Parking features: Attached, Garage, Garage Door Opener, Garage Faces Front
- Attached garage spaces: 2
Features
- Levels: One
- Stories: 1
- Patio & porch: Front Porch, Rear Porch, Screened
- Exterior features: Rain Gutters
- Has view: Yes
Lot
- Size: 8,712 sqft
Details
- Parcel number: 1850057609
- Special conditions: Standard
Construction
Type & style
- Home type: SingleFamily
- Architectural style: Ranch
- Property subtype: Single Family Residence, Residential
Materials
- Brick Veneer, Fiber Cement, Stone
- Foundation: Block
- Roof: Shingle
Condition
- New construction: No
- Year built: 2007
Details
- Builder name: Centex
Utilities & green energy
- Sewer: Public Sewer
- Water: Public
- Utilities for property: Cable Connected, Electricity Connected, Natural Gas Connected
Community & neighborhood
Location
- Region: Wake Forest
- Subdivision: Heritage
HOA & financial
HOA
- Has HOA: Yes
- HOA fee: $160 monthly
- Amenities included: Maintenance Grounds
- Services included: Maintenance Grounds, Pest Control
Other financial information
- Additional fee information: Second HOA Fee $285 Annually
Other
Other facts
- Road surface type: Asphalt
Price history
| Date | Event | Price |
|---|---|---|
| 7/3/2024 | Sold | $570,000-0.9%$260/sqft |
Source: | ||
| 6/5/2024 | Pending sale | $575,000$262/sqft |
Source: | ||
| 5/25/2024 | Listed for sale | $575,000+32.9%$262/sqft |
Source: | ||
| 9/27/2007 | Sold | $432,500$197/sqft |
Source: Public Record | ||
Public tax history
| Year | Property taxes | Tax assessment |
|---|---|---|
| 2025 | $5,130 +0.4% | $545,321 |
| 2024 | $5,111 +21.1% | $545,321 +50.9% |
| 2023 | $4,219 +4.2% | $361,357 |
Find assessor info on the county website
Neighborhood: 27587
Nearby schools
GreatSchools rating
- 9/10Heritage ElementaryGrades: PK-5Distance: 1.6 mi
- 9/10Heritage MiddleGrades: 6-8Distance: 1.5 mi
- 7/10Heritage High SchoolGrades: 9-12Distance: 1.9 mi
Schools provided by the listing agent
- Elementary: Wake - Heritage
- Middle: Wake - Heritage
- High: Wake - Heritage
Source: Doorify MLS. This data may not be complete. We recommend contacting the local school district to confirm school assignments for this home.
Get a cash offer in 3 minutes
Find out how much your home could sell for in as little as 3 minutes with a no-obligation cash offer.
Estimated market value
$564,300
Get a cash offer in 3 minutes
Find out how much your home could sell for in as little as 3 minutes with a no-obligation cash offer.
Estimated market value
$564,300

