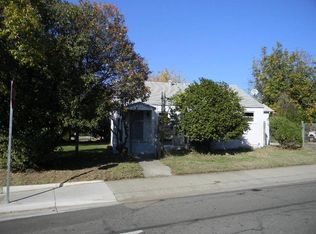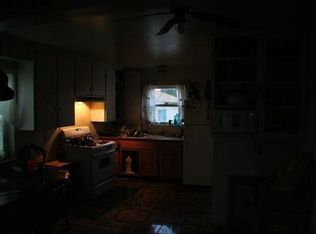Closed
$335,000
409 Dorman Ave, Yuba City, CA 95991
2beds
1,000sqft
Single Family Residence
Built in 1946
6,098.4 Square Feet Lot
$337,800 Zestimate®
$335/sqft
$1,772 Estimated rent
Home value
$337,800
$294,000 - $388,000
$1,772/mo
Zestimate® history
Loading...
Owner options
Explore your selling options
What's special
This charming property has been thoughtfully renovated with modern upgrades throughout. Classic, cute, and charming! Featuring a spacious open floorplan with an abundance of natural light, indoor laundry room and spacious bedrooms! Upgrades include, brand new flooring, baseboards, doors and recessed LED lighting. The bathroom has been updated with a new vanity and the custom kitchen features brand new stainless steel appliances, new cabinets, countertops and sleek subway tile backsplash. Fresh interior and exterior paint. New tankless water heater and NEW upgraded whole house copper re-pipe. Step outside to the private backyard with a covered patio perfect for entertaining, relaxing or gardening, featuring a variety of fruit trees. This property includes a detached aprox. 500 sq ft. finished garage with extra bathroom. Can be used as a versatile flex space ideal for a home office or gym! The long driveway provides ample parking and RV access. Conveniently located close to amenities, restaurants and Plumas Street, this home offers the perfect balance of classic charm and modern convenience perfect for first-time homebuyers, downsizers or investors. Includes a one year home warranty.
Zillow last checked: 8 hours ago
Listing updated: July 01, 2025 at 02:52pm
Listed by:
Yvette Medina DRE #02055210 530-933-0511,
LPT Realty, Inc
Bought with:
Pinder Lally, DRE #01478867
Prestige Realty
Source: MetroList Services of CA,MLS#: 225067692Originating MLS: MetroList Services, Inc.
Facts & features
Interior
Bedrooms & bathrooms
- Bedrooms: 2
- Bathrooms: 1
- Full bathrooms: 1
Primary bedroom
- Features: Outside Access
Dining room
- Features: Dining/Living Combo
Kitchen
- Features: Kitchen/Family Combo
Heating
- Central
Cooling
- Central Air
Appliances
- Included: Free-Standing Gas Range, Gas Plumbed, Gas Water Heater, Dishwasher, Disposal, Microwave, Tankless Water Heater
- Laundry: Cabinets, Gas Dryer Hookup, Inside
Features
- Flooring: Laminate, Tile
- Has fireplace: No
Interior area
- Total interior livable area: 1,000 sqft
Property
Parking
- Total spaces: 1
- Parking features: 24'+ Deep Garage, Garage Faces Front
- Garage spaces: 1
Features
- Stories: 1
- Fencing: Back Yard,Chain Link,Front Yard
Lot
- Size: 6,098 sqft
- Features: Other
Details
- Additional structures: Workshop
- Parcel number: 053441015000
- Zoning description: R1
- Special conditions: Standard
Construction
Type & style
- Home type: SingleFamily
- Architectural style: Bungalow,Farmhouse
- Property subtype: Single Family Residence
Materials
- Brick, Frame, Wood Siding
- Foundation: Raised
- Roof: Composition
Condition
- Year built: 1946
Utilities & green energy
- Sewer: Public Sewer
- Water: Public
- Utilities for property: Cable Available, Public, Solar, Electric
Green energy
- Energy generation: Solar
Community & neighborhood
Location
- Region: Yuba City
Price history
| Date | Event | Price |
|---|---|---|
| 6/30/2025 | Sold | $335,000$335/sqft |
Source: MetroList Services of CA #225067692 | ||
| 6/12/2025 | Pending sale | $335,000$335/sqft |
Source: MetroList Services of CA #225067692 | ||
| 6/2/2025 | Price change | $335,000-2.9%$335/sqft |
Source: MetroList Services of CA #225067692 | ||
| 5/28/2025 | Listed for sale | $345,000+35.3%$345/sqft |
Source: MetroList Services of CA #225067692 | ||
| 10/28/2024 | Sold | $255,000-10.5%$255/sqft |
Source: Public Record | ||
Public tax history
| Year | Property taxes | Tax assessment |
|---|---|---|
| 2025 | -- | $255,000 +14% |
| 2024 | $2,594 +6.2% | $223,686 +2% |
| 2023 | $2,443 +2.2% | $219,300 +2% |
Find assessor info on the county website
Neighborhood: 95991
Nearby schools
GreatSchools rating
- 4/10Park Avenue Elementary SchoolGrades: K-5Distance: 0.4 mi
- 3/10Gray Avenue Middle SchoolGrades: 6-8Distance: 1.3 mi
- 6/10Yuba City High SchoolGrades: 9-12Distance: 0.7 mi
Get a cash offer in 3 minutes
Find out how much your home could sell for in as little as 3 minutes with a no-obligation cash offer.
Estimated market value
$337,800
Get a cash offer in 3 minutes
Find out how much your home could sell for in as little as 3 minutes with a no-obligation cash offer.
Estimated market value
$337,800

