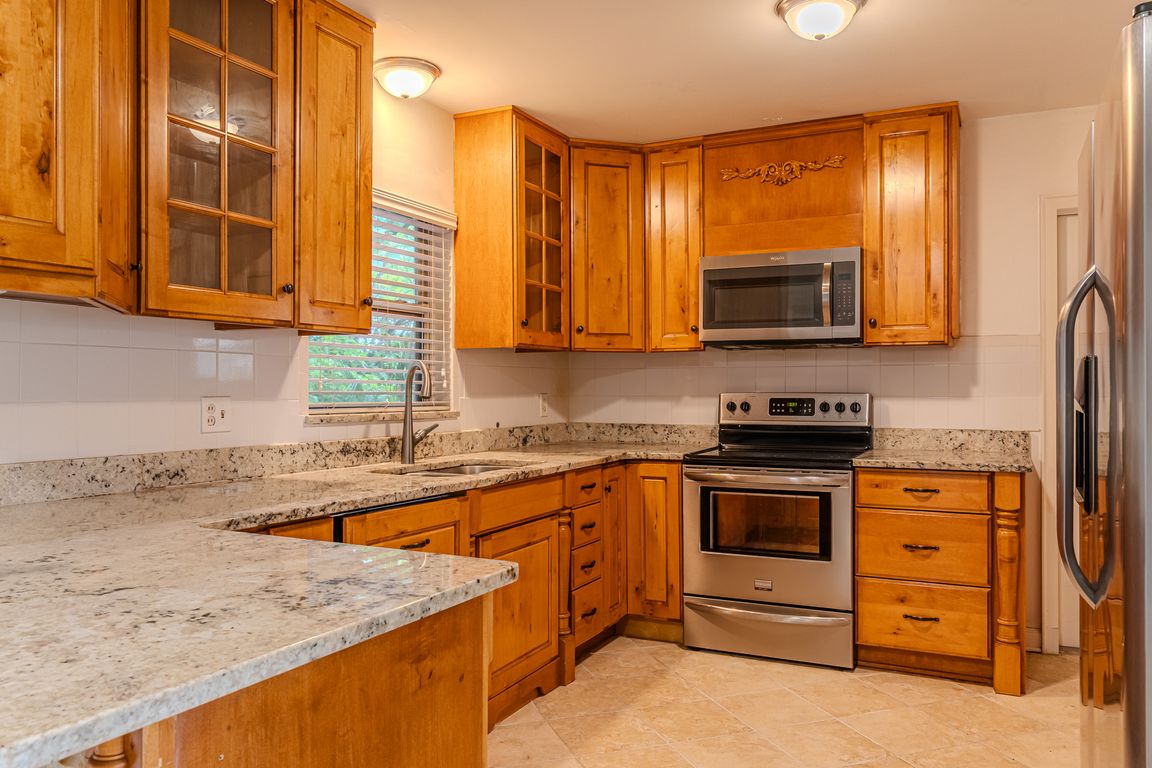
For salePrice cut: $10K (7/8)
$500,000
3beds
1,630sqft
409 E Gulley Ave, Oakland, FL 34760
3beds
1,630sqft
Single family residence
Built in 1959
0.28 Acres
1 Carport space
$307 price/sqft
What's special
En-suite bathroomGranite countertopsSpacious backyardTowering oak treesStately oak treesVersatile spaceCharming front porch
Tucked away in the heart of downtown Oakland, this adorable 3-bedroom, 2-bathroom home captures the essence of small-town living with its cozy charm and timeless appeal. Surrounded by mature landscaping and stately oak trees, this property offers a serene escape with no HOA to limit your creativity. Quiet dirt roads wind ...
- 102 days
- on Zillow |
- 932 |
- 24 |
Source: Stellar MLS,MLS#: O6309093 Originating MLS: Orlando Regional
Originating MLS: Orlando Regional
Travel times
Kitchen
Living Room
Primary Bedroom
Zillow last checked: 7 hours ago
Listing updated: July 26, 2025 at 11:09am
Listing Provided by:
Erica Diaz 407-897-5400,
HOMEVEST REALTY 407-897-5400
Source: Stellar MLS,MLS#: O6309093 Originating MLS: Orlando Regional
Originating MLS: Orlando Regional

Facts & features
Interior
Bedrooms & bathrooms
- Bedrooms: 3
- Bathrooms: 2
- Full bathrooms: 2
Primary bedroom
- Description: Room1
- Features: Built-in Closet
- Level: First
- Area: 291.6 Square Feet
- Dimensions: 13.5x21.6
Bedroom 2
- Description: Room2
- Features: Built-in Closet
- Level: First
- Area: 126.1 Square Feet
- Dimensions: 9.7x13
Bedroom 3
- Description: Room3
- Features: Built-in Closet
- Level: First
- Area: 96.03 Square Feet
- Dimensions: 9.9x9.7
Dining room
- Level: First
- Area: 129.87 Square Feet
- Dimensions: 11.7x11.1
Kitchen
- Level: First
- Area: 101.12 Square Feet
- Dimensions: 9.11x11.1
Living room
- Level: First
- Area: 259.29 Square Feet
- Dimensions: 20.1x12.9
Heating
- Central, Electric
Cooling
- Central Air
Appliances
- Included: Dishwasher, Microwave, Range, Refrigerator
- Laundry: Inside
Features
- Ceiling Fan(s)
- Flooring: Carpet, Ceramic Tile
- Has fireplace: No
Interior area
- Total structure area: 1,725
- Total interior livable area: 1,630 sqft
Video & virtual tour
Property
Parking
- Total spaces: 1
- Parking features: Driveway, Parking Pad
- Carport spaces: 1
- Has uncovered spaces: Yes
Features
- Levels: One
- Stories: 1
- Patio & porch: Patio
- Exterior features: Private Mailbox
- Fencing: Chain Link
Lot
- Size: 0.28 Acres
- Features: Cleared, Level, Oversized Lot
- Residential vegetation: Mature Landscaping, Oak Trees, Trees/Landscaped
Details
- Parcel number: 212227611600070
- Zoning: R-1A
- Special conditions: None
Construction
Type & style
- Home type: SingleFamily
- Architectural style: Traditional
- Property subtype: Single Family Residence
Materials
- Block, Concrete
- Foundation: Slab
- Roof: Shingle
Condition
- New construction: No
- Year built: 1959
Utilities & green energy
- Sewer: Septic Tank
- Water: Public
- Utilities for property: Cable Connected, Electricity Connected, Public, Sewer Connected, Water Connected
Community & HOA
Community
- Subdivision: OAKLAND
HOA
- Has HOA: No
- Pet fee: $0 monthly
Location
- Region: Oakland
Financial & listing details
- Price per square foot: $307/sqft
- Tax assessed value: $260,386
- Annual tax amount: $4,175
- Date on market: 5/15/2025
- Listing terms: Cash,Conventional
- Ownership: Fee Simple
- Total actual rent: 0
- Electric utility on property: Yes
- Road surface type: Dirt