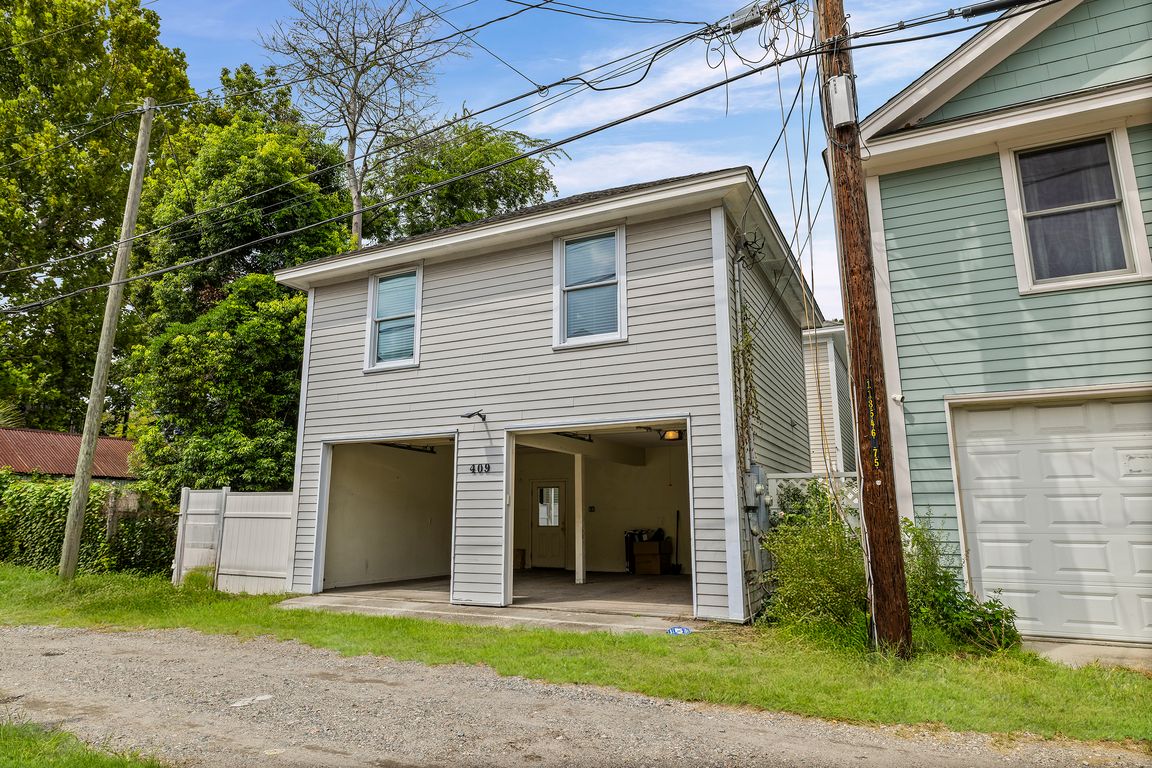
For sale
$995,000
4beds
2,544sqft
409 E Park Avenue, Savannah, GA 31401
4beds
2,544sqft
Single family residence
Built in 2005
3,149 sqft
2 Garage spaces
$391 price/sqft
What's special
Dramatic soaring ceilingsOversized windowsDreamy front porchExpansive courtyard deckGourmet kitchen
Profitable short-term rental paradise just steps from iconic Forsyth Park! This stunning 2005 modern gem boasts 4BR/3.5BA across 2,544 sq ft of pure wow factor. Dramatic soaring ceilings and oversized windows bathe the open-concept spaces in gorgeous natural light, while the gourmet kitchen will make any foodie swoon with its premium ...
- 100 days |
- 928 |
- 30 |
Source: Hive MLS,MLS#: SA336041 Originating MLS: Savannah Multi-List Corporation
Originating MLS: Savannah Multi-List Corporation
Travel times
Foyer
Main House Living Room
Main House Dining Room
Main House Kitchen
Main House Primary Bedroom
Main House Primary Bathroom
Main House Guest Bedroom 2
Main House Guest Bathroom
Main House Guest Bedroom 3
Courtyard
Guest House Kitchen
Guest House Living Room
Guest House Bedroom
Guest House Bathroom
2 Car Garage
Arial Views
Zillow last checked: 8 hours ago
Listing updated: November 29, 2025 at 01:04pm
Listed by:
Liza DiMarco 805-450-3795,
Compass Georgia LLC
Source: Hive MLS,MLS#: SA336041 Originating MLS: Savannah Multi-List Corporation
Originating MLS: Savannah Multi-List Corporation
Facts & features
Interior
Bedrooms & bathrooms
- Bedrooms: 4
- Bathrooms: 4
- Full bathrooms: 3
- 1/2 bathrooms: 1
Heating
- Central, Electric
Cooling
- Central Air, Electric
Appliances
- Included: Some Electric Appliances, Some Gas Appliances, Dishwasher, Electric Water Heater, Disposal, Microwave, Oven, Range, Range Hood, Dryer, Refrigerator, Washer
- Laundry: In Hall, Upper Level
Features
- Breakfast Bar, Breakfast Area, Ceiling Fan(s), Double Vanity, Entrance Foyer, Gourmet Kitchen, High Ceilings, Primary Suite, Tub Shower, Upper Level Primary, Vanity, Fireplace, Programmable Thermostat
- Windows: Double Pane Windows
- Basement: Crawl Space
- Attic: Scuttle
- Number of fireplaces: 1
- Fireplace features: Gas, Living Room, Gas Log
- Furnished: Yes
- Common walls with other units/homes: No Common Walls
Interior area
- Total interior livable area: 2,544 sqft
Video & virtual tour
Property
Parking
- Total spaces: 2
- Parking features: Garage, Garage Door Opener, Kitchen Level, Off Street, Rear/Side/Off Street
- Garage spaces: 2
Features
- Patio & porch: Porch, Deck, Front Porch
- Exterior features: Courtyard, Deck, Gas Grill
- Fencing: Privacy,Yard Fenced
Lot
- Size: 3,149.39 Square Feet
- Features: Alley, City Lot, Garden, Historic District
Details
- Additional structures: Other
- Parcel number: 2005301013
- Zoning: RM40
- Zoning description: Single Family
- Special conditions: Standard
Construction
Type & style
- Home type: SingleFamily
- Architectural style: Traditional
- Property subtype: Single Family Residence
Materials
- Concrete
- Foundation: Block, Crawlspace, Raised
- Roof: Asphalt
Condition
- Year built: 2005
Utilities & green energy
- Sewer: Public Sewer
- Water: Public
Green energy
- Energy efficient items: Windows
Community & HOA
Community
- Features: Curbs
- Subdivision: Victorian District
HOA
- Has HOA: No
Location
- Region: Savannah
Financial & listing details
- Price per square foot: $391/sqft
- Tax assessed value: $814,600
- Annual tax amount: $9,467
- Date on market: 8/24/2025
- Cumulative days on market: 100 days
- Listing agreement: Exclusive Right To Sell
- Listing terms: ARM,Cash,Conventional,1031 Exchange,FHA,VA Loan
- Inclusions: Alarm-Smoke/Fire, Ceiling Fans, Dryer, Gas Logs, Refrigerator, Washer
- Exclusions: Some Items
- Road surface type: Asphalt, Paved