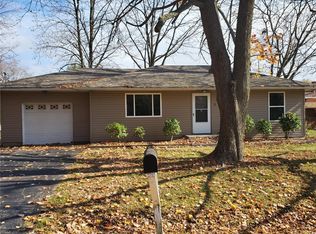Immaculate, well-maintained, 4 bedroom tri-level home w/ sunroom on large lot! Greeted by covered front porch. Upon entry, spacious foyer includes coat closet. Wonderful family room to left w/ wall of windows to front yard, floor to ceiling stone gas fireplace, ceiling fan, and open to dining room. Dining room leads to sunroom w/ windows on all three sides & door to backyard and outdoor brick patio. Dining room leads to kitchen w/ white cabinets & white appliances - wall oven, gas cooktop, refrigerator, microwave, dishwasher & nicely done decorative wainscoating at table location. Upper floor includes master bedroom suite w/ half bath, two additional bedrooms & full bath. Additional upper floor includes fourth bedroom w/ attic access. Lower level includes srecreation room / laundry w/ utilities & storage closet leading to one car garage. Double hung windows. New roof, siding & sunroom in 2011! New furnace & A/C in 2013! Whole house fan, security system, shed, and fenced backyard!
This property is off market, which means it's not currently listed for sale or rent on Zillow. This may be different from what's available on other websites or public sources.

