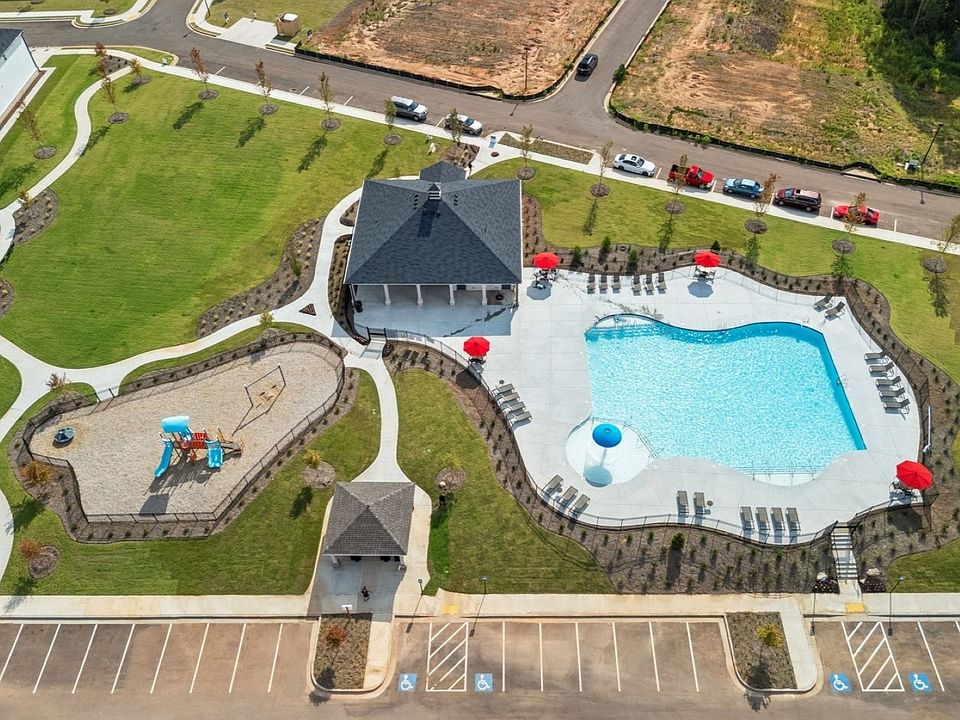Brand new, energy-efficient home available NOW! Sip your morning coffee from the second-story balcony. Inside, the kitchen boasts ample counter space and a large island. Useful flex space makes a great office or extra bedroom. In the owner's suite, dual sinks and a large closet add convenience. Welcome to Martin Springs, a vibrant community with an array of three-story TH's is now selling in Lawrenceville. Located seven minutes from Gwinnett County Airport, homeowners will enjoy an easy commute when traveling. Make an epic splash in the giant waterslide or challenge your friends at a sport of your choice at Jordan Rhodes Park. Whether you want to stay in the neighborhood or explore all that the city has to offer, you'll never get bored. Each of our homes is built with innovative, energy-efficient features designed to help you enjoy more savings, better health, real comfort and peace of mind.
Active
Special offer
$438,495
409 Elise Way, Lawrenceville, GA 30045
4beds
2,386sqft
Townhouse, Residential
Built in 2025
4,356 Square Feet Lot
$438,400 Zestimate®
$184/sqft
$175/mo HOA
What's special
Second-story balconyLarge islandUseful flex spaceLarge closet
- 16 days |
- 42 |
- 4 |
Zillow last checked: 7 hours ago
Listing updated: October 07, 2025 at 09:13am
Listing Provided by:
Adam Corder,
Meritage Homes Of Georgia Realty, LLC contact.atlanta@meritagehomes.com
Source: FMLS GA,MLS#: 7653958
Travel times
Schedule tour
Select your preferred tour type — either in-person or real-time video tour — then discuss available options with the builder representative you're connected with.
Facts & features
Interior
Bedrooms & bathrooms
- Bedrooms: 4
- Bathrooms: 4
- Full bathrooms: 3
- 1/2 bathrooms: 1
Rooms
- Room types: Family Room, Living Room
Primary bedroom
- Features: Oversized Master, Sitting Room
- Level: Oversized Master, Sitting Room
Bedroom
- Features: Oversized Master, Sitting Room
Primary bathroom
- Features: Double Vanity, Shower Only
Dining room
- Features: Great Room
Kitchen
- Features: Breakfast Bar, Country Kitchen, Eat-in Kitchen, Keeping Room, Kitchen Island, Pantry, Stone Counters
Heating
- Electric, Zoned
Cooling
- Central Air, Zoned
Appliances
- Included: Dishwasher, Disposal, Double Oven, Dryer, ENERGY STAR Qualified Appliances, Gas Cooktop, Gas Water Heater, Microwave, Refrigerator, Tankless Water Heater, Washer
- Laundry: In Hall
Features
- Double Vanity, Entrance Foyer, Smart Home, Walk-In Closet(s)
- Flooring: Vinyl
- Windows: Insulated Windows
- Basement: None
- Attic: Pull Down Stairs
- Has fireplace: No
- Fireplace features: None
- Common walls with other units/homes: 2+ Common Walls,No One Above,No One Below
Interior area
- Total structure area: 2,386
- Total interior livable area: 2,386 sqft
- Finished area above ground: 2,386
Video & virtual tour
Property
Parking
- Total spaces: 2
- Parking features: Driveway, Garage
- Garage spaces: 2
- Has uncovered spaces: Yes
Accessibility
- Accessibility features: None
Features
- Levels: Three Or More
- Patio & porch: None
- Exterior features: Balcony
- Pool features: None
- Spa features: None
- Fencing: None
- Has view: Yes
- View description: Other
- Waterfront features: None
- Body of water: None
Lot
- Size: 4,356 Square Feet
- Dimensions: 30x70
- Features: Front Yard, Level
Details
- Additional structures: None
- Other equipment: None
- Horse amenities: None
Construction
Type & style
- Home type: Townhouse
- Architectural style: Contemporary
- Property subtype: Townhouse, Residential
- Attached to another structure: Yes
Materials
- Cement Siding
- Foundation: Slab
- Roof: Shingle
Condition
- New Construction
- New construction: Yes
- Year built: 2025
Details
- Builder name: Meritage Homes
- Warranty included: Yes
Utilities & green energy
- Electric: 110 Volts
- Sewer: Public Sewer
- Water: Public
- Utilities for property: Sewer Available, Underground Utilities
Green energy
- Energy efficient items: Appliances, HVAC, Insulation, Thermostat, Water Heater, Windows
- Energy generation: None
Community & HOA
Community
- Features: Homeowners Assoc, Near Schools, Near Shopping, Playground, Pool, Sidewalks, Street Lights
- Security: Carbon Monoxide Detector(s), Fire Alarm, Secured Garage/Parking, Smoke Detector(s)
- Subdivision: Martin Springs - Highland Series
HOA
- Has HOA: Yes
- Services included: Insurance, Maintenance Grounds, Reserve Fund
- HOA fee: $175 monthly
- HOA phone: 404-459-8951
Location
- Region: Lawrenceville
Financial & listing details
- Price per square foot: $184/sqft
- Annual tax amount: $1
- Date on market: 9/23/2025
- Cumulative days on market: 16 days
- Ownership: Fee Simple
- Road surface type: Asphalt
About the community
PoolPlaygroundTrailsClubhouse
Welcome to Martin Springs, a vibrant community with an array of three-story TH's is now selling in Lawrenceville. Located seven minutes from Gwinnett County Airport, homeowners will enjoy an easy commute when traveling. Make an epic splash in the giant waterslide or challenge your friends at a sport of your choice at Jordan Rhodes Park. Whether you want to stay in the neighborhood or explore all that the city has to offer, you'll never get bored.
Cozy up to a new home this fall.
Now through October 15, receive an introductory rate of 2.99% (5.752% APR) on select Atlanta area homes.Source: Meritage Homes

