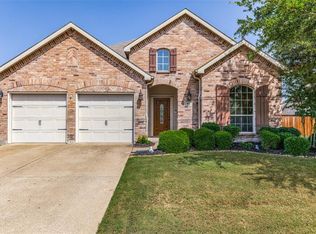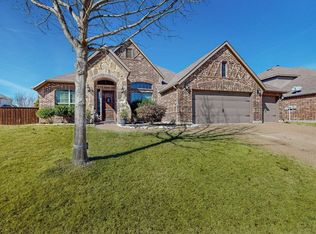Sold on 06/23/25
Price Unknown
409 Elmcrest Ct, Forney, TX 75126
4beds
2,458sqft
Single Family Residence
Built in 2014
8,999.5 Square Feet Lot
$341,600 Zestimate®
$--/sqft
$2,845 Estimated rent
Home value
$341,600
$325,000 - $359,000
$2,845/mo
Zestimate® history
Loading...
Owner options
Explore your selling options
What's special
Discover your dream home, brilliantly crafted and set on an oversized lot that whispers tranquility. This meticulously maintained sanctuary showcases stunning paint colors that radiate warmth and invites you into an open concept. The expansive living room, complete with a cozy fireplace, offers a perfect gathering, where memories await, illuminated by floor-to-ceiling windows inviting the outside in, brightening the space with natural light. Step into a culinary haven as the kitchen flows seamlessly into the living area, featuring elegant countertops, state-of-the-art stainless steel appliances, a spacious island for kitchen adventures, and a delightful breakfast nook for your morning rituals. The grand primary suite is a true retreat, complete with an ensuite bath and a luxurious walk-in closet, where everyday life meets everyday luxury, with separate vanities, a soothing tub, and a revitalizing walk-in shower awaiting your relaxation. Outdoors, your slice of paradise awaits—an expansive backyard offering seclusion behind a rustic wood fence, crowned with a covered patio that beckons for outdoor festivities and serene evenings beneath the Texas sky. Embrace the spirit of modern living in this vibrant community featuring serene walking trails, refreshing swimming pools, and lively playgrounds, all just a stone's throw from shopping, schools, and major interstates. Let this home be the backdrop to your extraordinary life, where every moment is an invitation to create memories that last a lifetime.
Zillow last checked: 8 hours ago
Listing updated: June 24, 2025 at 08:47am
Listed by:
Lance Jennings 0685013 903-658-4339,
Keller Williams Realty DPR 972-732-6000
Bought with:
Michael Yeandle
LPT Realty, LLC.
Source: NTREIS,MLS#: 20888024
Facts & features
Interior
Bedrooms & bathrooms
- Bedrooms: 4
- Bathrooms: 3
- Full bathrooms: 3
Primary bedroom
- Level: First
- Dimensions: 1 x 1
Living room
- Level: First
- Dimensions: 1 x 1
Features
- Other
- Has basement: No
- Number of fireplaces: 1
- Fireplace features: None
Interior area
- Total interior livable area: 2,458 sqft
Property
Parking
- Total spaces: 2
- Parking features: Private
- Attached garage spaces: 1
- Carport spaces: 1
- Covered spaces: 2
Features
- Levels: One
- Stories: 1
- Pool features: None
Lot
- Size: 8,999 sqft
Details
- Parcel number: 177476
Construction
Type & style
- Home type: SingleFamily
- Architectural style: Detached
- Property subtype: Single Family Residence
Condition
- Year built: 2014
Utilities & green energy
- Utilities for property: Other
Community & neighborhood
Location
- Region: Forney
- Subdivision: Trails Of Chestnut Meadow Ph 4
HOA & financial
HOA
- Has HOA: Yes
- HOA fee: $37 monthly
- Services included: Association Management
- Association name: HOA
Price history
| Date | Event | Price |
|---|---|---|
| 6/23/2025 | Sold | -- |
Source: NTREIS #20888024 | ||
| 6/2/2025 | Pending sale | $345,000$140/sqft |
Source: NTREIS #20888024 | ||
| 5/1/2025 | Price change | $345,000-4.2%$140/sqft |
Source: NTREIS #20888024 | ||
| 4/12/2025 | Listed for sale | $360,000$146/sqft |
Source: NTREIS #20888024 | ||
Public tax history
| Year | Property taxes | Tax assessment |
|---|---|---|
| 2025 | -- | $391,478 -1.7% |
| 2024 | -- | $398,085 +6.3% |
| 2023 | $5,657 -15.6% | $374,338 +10% |
Find assessor info on the county website
Neighborhood: Chestnut Meadows
Nearby schools
GreatSchools rating
- 6/10Claybon Elementary SchoolGrades: PK-4Distance: 0.2 mi
- 7/10Warren Middle SchoolGrades: 7-8Distance: 0.9 mi
- 5/10Forney High SchoolGrades: 9-12Distance: 0.7 mi
Schools provided by the listing agent
- Elementary: Claybon
- Middle: Warren
- High: Forney
- District: Forney ISD
Source: NTREIS. This data may not be complete. We recommend contacting the local school district to confirm school assignments for this home.
Get a cash offer in 3 minutes
Find out how much your home could sell for in as little as 3 minutes with a no-obligation cash offer.
Estimated market value
$341,600
Get a cash offer in 3 minutes
Find out how much your home could sell for in as little as 3 minutes with a no-obligation cash offer.
Estimated market value
$341,600

