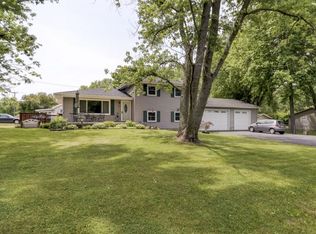Hobbiest, mechanics you won't want to miss this one! Finished 3 1/2 car heated garage- Treed corner lot is the setting for this vinyl sided Tri-level. Updated kitchen incl.(2015) :corian countertops stainless steel dishwasher, oven-range, updated both baths,lower level has spacious rec room w/ceramicc tile fl. & 4th bdr/office. . new roof 2011.In 2015 additional updates incl. all new windows, slider, door, furnace, & air,new gutters W/ guards, and blacktop 3+ driveway. Move-in condition.(Sellers reserve Japanese Maple tree(close to drive) Plan on seeing today.
This property is off market, which means it's not currently listed for sale or rent on Zillow. This may be different from what's available on other websites or public sources.
