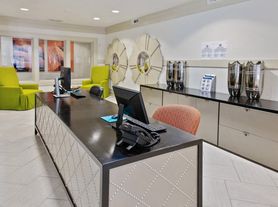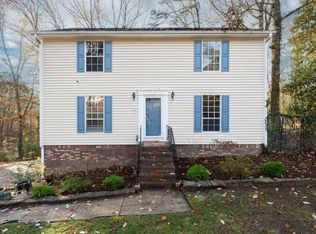4-Bedroom Home with Fenced Yard and Carport / Available Now!
This 4-bedroom, 2-bath home offers a functional layout with practical amenities for everyday living. Enjoy a comfortable indoor environment with central AC, ceiling fans, and a heat pump.
Electric range, refrigerator, dishwasher, microwave, garbage disposal
Washer and dryer included
Wood plank floors, fenced yard, patio, and deck
Covered carport for convenient parking
1 Gig internet service for $65.95/month. Please confirm service availability with our team before activation.
Pets: No.
Residents are responsible for all utilities.
Application; administration and additional fees may apply.
Pet fees and pet rent may apply.
All residents will be enrolled in the Resident Benefits Package (RBP) and the Building Protection Plan, which includes credit building, HVAC air filter delivery (for applicable properties), utility setup assistance at move-in, on-demand pest control, and much more! Contact your leasing agent for more information. A security deposit will be required before signing a lease.
The first person to pay the deposit and fees will have the opportunity to move forward with a lease. You must be approved to pay the deposit and fees.
Beware of scammers! Evernest will never request you to pay with Cash App, Zelle, Facebook, or any third party money transfer system. This property allows self guided viewing without an appointment. Contact for details.
House for rent
$3,600/mo
409 Ferncliff Dr, Birmingham, AL 35213
4beds
2,164sqft
Price may not include required fees and charges.
Single family residence
Available now
No pets
Air conditioner, central air
In unit laundry
Carport parking
Heat pump
What's special
Fenced yardHeat pumpElectric rangeGarbage disposalCentral acWood plank floorsCeiling fans
- 3 days |
- -- |
- -- |
Travel times
Looking to buy when your lease ends?
With a 6% savings match, a first-time homebuyer savings account is designed to help you reach your down payment goals faster.
Offer exclusive to Foyer+; Terms apply. Details on landing page.
Facts & features
Interior
Bedrooms & bathrooms
- Bedrooms: 4
- Bathrooms: 2
- Full bathrooms: 2
Heating
- Heat Pump
Cooling
- Air Conditioner, Central Air
Appliances
- Included: Dishwasher, Disposal, Dryer, Microwave, Refrigerator, Washer
- Laundry: In Unit
Interior area
- Total interior livable area: 2,164 sqft
Video & virtual tour
Property
Parking
- Parking features: Carport
- Has carport: Yes
- Details: Contact manager
Features
- Patio & porch: Deck, Patio
- Exterior features: Heating system: HeatPump, No Utilities included in rent
- Fencing: Fenced Yard
Details
- Parcel number: 2300273007008000
Construction
Type & style
- Home type: SingleFamily
- Property subtype: Single Family Residence
Community & HOA
Location
- Region: Birmingham
Financial & listing details
- Lease term: Contact For Details
Price history
| Date | Event | Price |
|---|---|---|
| 10/20/2025 | Listed for rent | $3,600$2/sqft |
Source: Zillow Rentals | ||
| 6/9/2025 | Sold | $350,000-2.8%$162/sqft |
Source: | ||
| 5/23/2025 | Contingent | $359,900$166/sqft |
Source: | ||
| 4/27/2025 | Price change | $359,900-1.4%$166/sqft |
Source: | ||
| 4/11/2025 | Listed for sale | $365,000-8.2%$169/sqft |
Source: | ||

