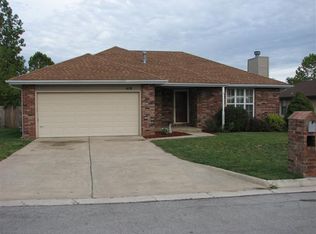Closed
Price Unknown
409 Hillcrest Avenue, Nixa, MO 65714
3beds
1,758sqft
Single Family Residence
Built in 1989
9,583.2 Square Feet Lot
$269,700 Zestimate®
$--/sqft
$1,736 Estimated rent
Home value
$269,700
$256,000 - $283,000
$1,736/mo
Zestimate® history
Loading...
Owner options
Explore your selling options
What's special
Nice, well-maintained home nestled in the heart of Nixa in a quiet neighborhood with mature trees. Excellent, convenient location near The X Center and within easy walking distance of three area schools (John Thomas, Nixa Jr. High and Century Elementary). This home boasts nearly 1800 square feet of living space on one level, with unique ceiling treatments and spacious rooms throughout. The living room is huge and opens to the kitchen with a floor to ceiling brick surround gas fireplace, ample windows and a recessed ceiling. The sizable eat-in kitchen offers a distinctive transom window and skylight design to lure in that natural sunlight, updated granite-look countertops with tile backsplash and abundant solid oak cabinetry. The master bedroom offers an ensuite bath with a large walk-in closet and walk-in shower. Outside you will enjoy the enormous covered back deck with two ceiling fans, full wood privacy fenced backyard and a Storage Shed featuring concrete floors, electricity and window AC that stays! Don't miss this one! Call today for your private showing.
Zillow last checked: 8 hours ago
Listing updated: August 02, 2024 at 02:56pm
Listed by:
Angela C Gerken 417-849-4784,
Murney Associates - Nixa
Bought with:
Rob & Stacey Real Estate, 2004004256
EXP Realty LLC
Source: SOMOMLS,MLS#: 60231979
Facts & features
Interior
Bedrooms & bathrooms
- Bedrooms: 3
- Bathrooms: 2
- Full bathrooms: 2
Primary bedroom
- Area: 190.32
- Dimensions: 12.2 x 15.6
Bedroom 2
- Area: 128.8
- Dimensions: 11.5 x 11.2
Bedroom 3
- Area: 134.4
- Dimensions: 12 x 11.2
Other
- Area: 270.21
- Dimensions: 21.11 x 12.8
Laundry
- Area: 52.7
- Dimensions: 8.5 x 6.2
Living room
- Area: 365.82
- Dimensions: 20.1 x 18.2
Heating
- Central, Forced Air, Natural Gas
Cooling
- Central Air
Appliances
- Included: Dishwasher, Disposal, Free-Standing Electric Oven, Microwave, Water Softener Owned
- Laundry: Main Level, W/D Hookup
Features
- High Ceilings, High Speed Internet, Tray Ceiling(s), Walk-In Closet(s), Walk-in Shower
- Flooring: Carpet, Laminate, Tile
- Doors: Storm Door(s)
- Windows: Skylight(s), Blinds
- Has basement: No
- Attic: Partially Floored,Pull Down Stairs
- Has fireplace: Yes
- Fireplace features: Family Room, Gas, Living Room
Interior area
- Total structure area: 1,758
- Total interior livable area: 1,758 sqft
- Finished area above ground: 1,758
- Finished area below ground: 0
Property
Parking
- Total spaces: 2
- Parking features: Garage Door Opener, Garage Faces Front
- Attached garage spaces: 2
Features
- Levels: One
- Stories: 1
- Patio & porch: Covered, Deck, Front Porch, Rear Porch
- Exterior features: Cable Access, Rain Gutters
- Fencing: Full,Privacy,Wood
Lot
- Size: 9,583 sqft
- Dimensions: 78 x 121.6
- Features: Curbs, Landscaped, Level, Paved
Details
- Additional structures: Shed(s)
- Parcel number: 100613001004018000
Construction
Type & style
- Home type: SingleFamily
- Architectural style: Traditional
- Property subtype: Single Family Residence
Materials
- Vinyl Siding
- Foundation: Brick/Mortar, Crawl Space
- Roof: Composition
Condition
- Year built: 1989
Utilities & green energy
- Sewer: Public Sewer
- Water: Public
Community & neighborhood
Security
- Security features: Fire Alarm
Location
- Region: Nixa
- Subdivision: Meadowridge
Other
Other facts
- Listing terms: Cash,Conventional,FHA,USDA/RD,VA Loan
- Road surface type: Asphalt
Price history
| Date | Event | Price |
|---|---|---|
| 12/27/2022 | Sold | -- |
Source: | ||
| 11/28/2022 | Pending sale | $248,000$141/sqft |
Source: | ||
| 11/12/2022 | Listed for sale | $248,000$141/sqft |
Source: | ||
Public tax history
| Year | Property taxes | Tax assessment |
|---|---|---|
| 2024 | $1,579 | $25,330 |
| 2023 | $1,579 +5.8% | $25,330 +6% |
| 2022 | $1,491 | $23,900 |
Find assessor info on the county website
Neighborhood: 65714
Nearby schools
GreatSchools rating
- 8/10John Thomas School of DiscoveryGrades: K-6Distance: 0.2 mi
- 6/10Nixa Junior High SchoolGrades: 7-8Distance: 0.4 mi
- 10/10Nixa High SchoolGrades: 9-12Distance: 2.3 mi
Schools provided by the listing agent
- Elementary: NX Century/Summit
- Middle: Nixa
- High: Nixa
Source: SOMOMLS. This data may not be complete. We recommend contacting the local school district to confirm school assignments for this home.
