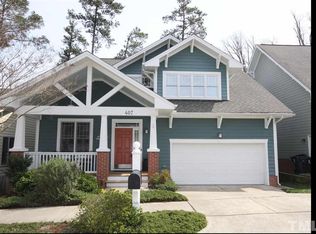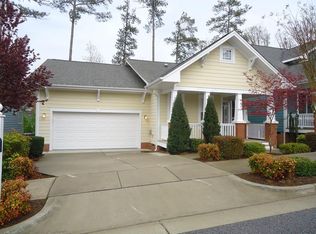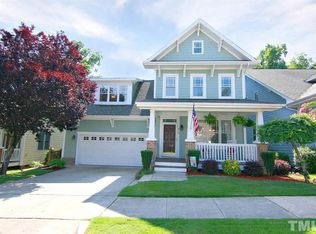Sold for $535,000 on 08/31/23
$535,000
409 Homegate Cir, Apex, NC 27502
4beds
2,250sqft
Single Family Residence, Residential
Built in 2006
5,227.2 Square Feet Lot
$552,400 Zestimate®
$238/sqft
$2,410 Estimated rent
Home value
$552,400
$525,000 - $580,000
$2,410/mo
Zestimate® history
Loading...
Owner options
Explore your selling options
What's special
BACK ON THE MARKET-BUYERS GOT COLD FEET-Buyers did not do inspections! You now have a 2nd chance to own this Craftsman style home in Apex. You will love the large covered front porch complete with ceiling fan. Inside you will love the freshly painted interior and open floor. This home offers a 1st floor owner's suite w/deck access & an en suite bath offering a garden tub, separate shower, dual-sink vanity and walk-in closet. You will love to entertain in the large kitchen which offers plenty of counter and cabinet space, a pantry for your food storage needs, tile flooring, & a raised counter bar. The kitchen opens to the spacious dining & living area which offers a gas-log fireplace. Upstairs you will find 3 nicely sized bedrooms, a hall bath w/a dual sink vanity, separate tub/shower room, & a roomy loft w/a ceiling fan for your comfort. Roof and HVAC replaced in 2019; Offering great features-attic storage, 1st floor laundry, finished garage, walk-in crawl space, large deck w/pretty views of the landscaped backyard & plenty of closet space. Move-in ready as the refrigerator, washer and dryer all convey. COME SEE!
Zillow last checked: 8 hours ago
Listing updated: October 27, 2025 at 11:30pm
Listed by:
JANE Bauer 919-244-7750,
Keller Williams Legacy
Bought with:
Cayce Levine, 283937
Berkshire Hathaway HomeService
Source: Doorify MLS,MLS#: 2519830
Facts & features
Interior
Bedrooms & bathrooms
- Bedrooms: 4
- Bathrooms: 3
- Full bathrooms: 2
- 1/2 bathrooms: 1
Heating
- Gas Pack, Natural Gas
Cooling
- Central Air
Appliances
- Included: Dishwasher, Dryer, Electric Range, Gas Water Heater, Microwave, Plumbed For Ice Maker, Refrigerator, Self Cleaning Oven, Washer
- Laundry: Electric Dryer Hookup, Laundry Room, Main Level
Features
- Bathtub Only, Ceiling Fan(s), Double Vanity, Entrance Foyer, High Ceilings, Living/Dining Room Combination, Pantry, Master Downstairs, Separate Shower, Smooth Ceilings, Soaking Tub, Walk-In Closet(s), Water Closet
- Flooring: Carpet, Tile, Vinyl
- Doors: Storm Door(s)
- Windows: Blinds
- Basement: Crawl Space
- Number of fireplaces: 1
- Fireplace features: Fireplace Screen, Gas, Gas Log, Living Room
Interior area
- Total structure area: 2,250
- Total interior livable area: 2,250 sqft
- Finished area above ground: 2,250
- Finished area below ground: 0
Property
Parking
- Total spaces: 2
- Parking features: Attached, Concrete, Driveway, Garage, Garage Faces Front
- Attached garage spaces: 2
Accessibility
- Accessibility features: Accessible Washer/Dryer
Features
- Levels: Two
- Stories: 2
- Patio & porch: Covered, Deck, Porch
- Pool features: Swimming Pool Com/Fee
- Has view: Yes
Lot
- Size: 5,227 sqft
- Dimensions: 50' x 102' x 50' x 102'
- Features: Landscaped
Details
- Parcel number: 0731884706
Construction
Type & style
- Home type: SingleFamily
- Architectural style: Craftsman, Transitional
- Property subtype: Single Family Residence, Residential
Materials
- Fiber Cement, Shake Siding
Condition
- New construction: No
- Year built: 2006
Details
- Builder name: Preservation Homes
Utilities & green energy
- Sewer: Public Sewer
- Water: Public
- Utilities for property: Cable Available
Community & neighborhood
Location
- Region: Apex
- Subdivision: Green at Scotts Mill
HOA & financial
HOA
- Has HOA: Yes
- HOA fee: $345 annually
- Amenities included: Tennis Court(s)
Price history
| Date | Event | Price |
|---|---|---|
| 8/31/2023 | Sold | $535,000$238/sqft |
Source: | ||
| 8/10/2023 | Contingent | $535,000$238/sqft |
Source: | ||
| 8/7/2023 | Listed for sale | $535,000-2.7%$238/sqft |
Source: | ||
| 7/23/2023 | Contingent | $550,000$244/sqft |
Source: | ||
| 7/7/2023 | Listed for sale | $550,000+93.1%$244/sqft |
Source: | ||
Public tax history
| Year | Property taxes | Tax assessment |
|---|---|---|
| 2025 | $4,768 +2.3% | $543,831 |
| 2024 | $4,662 +19.1% | $543,831 +53.2% |
| 2023 | $3,915 +6.5% | $355,066 |
Find assessor info on the county website
Neighborhood: 27502
Nearby schools
GreatSchools rating
- 7/10Scotts Ridge ElementaryGrades: PK-5Distance: 0.7 mi
- 10/10Apex MiddleGrades: 6-8Distance: 1.3 mi
- 9/10Apex HighGrades: 9-12Distance: 2.2 mi
Schools provided by the listing agent
- Elementary: Wake - Scotts Ridge
- Middle: Wake - Apex
- High: Wake - Apex Friendship
Source: Doorify MLS. This data may not be complete. We recommend contacting the local school district to confirm school assignments for this home.
Get a cash offer in 3 minutes
Find out how much your home could sell for in as little as 3 minutes with a no-obligation cash offer.
Estimated market value
$552,400
Get a cash offer in 3 minutes
Find out how much your home could sell for in as little as 3 minutes with a no-obligation cash offer.
Estimated market value
$552,400


