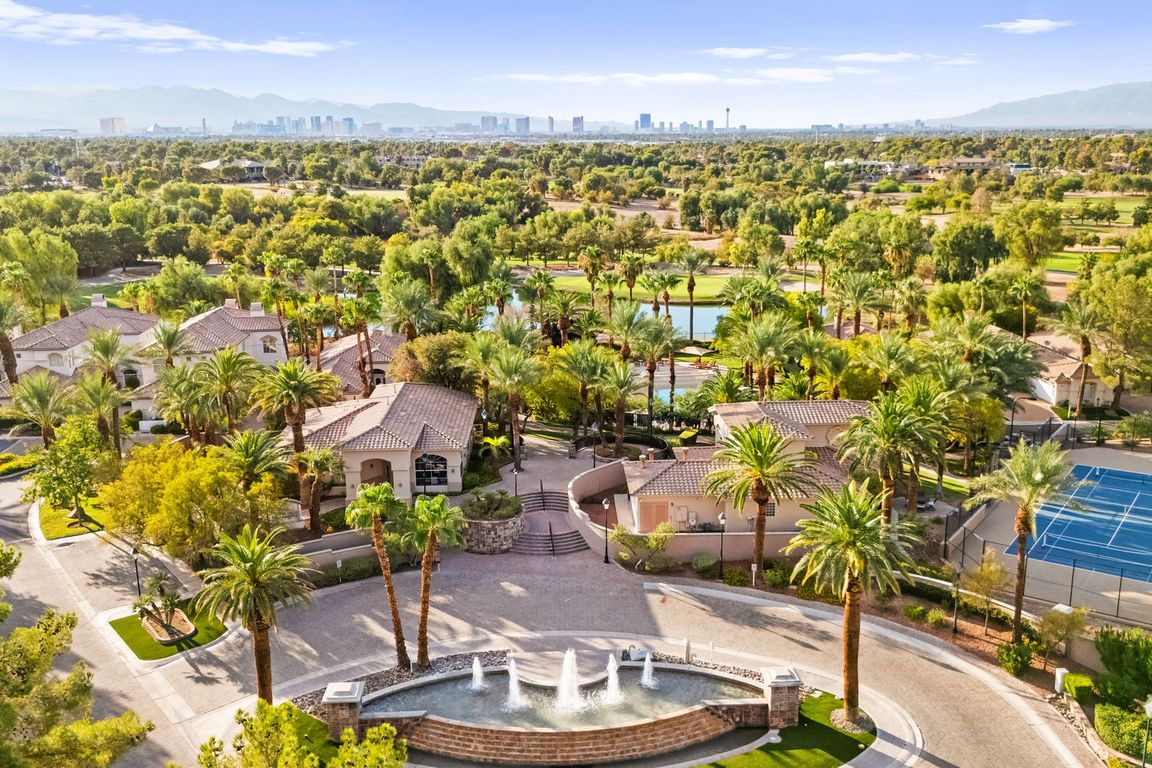
Active
$824,999
4beds
3,371sqft
409 Indigo Springs St, Henderson, NV 89014
4beds
3,371sqft
Single family residence
Built in 1996
5,662 sqft
2 Attached garage spaces
$245 price/sqft
$390 monthly HOA fee
What's special
Tennis courtsFitness centerProfessional deep cleaningIncredible viewsDual primary suitesCustom hardwood flooringThree elegant fireplaces
This stunning semi-custom two-story home offers luxury living in a prestigious 24-hour guard-gated golf course community with resort-style amenities including a pool, spa, clubhouse, fitness center, and tennis courts. Backing directly to the golf course, the home boasts incredible views and a serene setting. The entire interior has been freshly painted, ...
- 94 days |
- 669 |
- 18 |
Source: LVR,MLS#: 2707147 Originating MLS: Greater Las Vegas Association of Realtors Inc
Originating MLS: Greater Las Vegas Association of Realtors Inc
Travel times
Living Room
Kitchen
Primary Bedroom
Zillow last checked: 8 hours ago
Listing updated: October 11, 2025 at 03:01pm
Listed by:
Craig Tann B.0143698 (702)514-6634,
Huntington & Ellis, A Real Est
Source: LVR,MLS#: 2707147 Originating MLS: Greater Las Vegas Association of Realtors Inc
Originating MLS: Greater Las Vegas Association of Realtors Inc
Facts & features
Interior
Bedrooms & bathrooms
- Bedrooms: 4
- Bathrooms: 4
- Full bathrooms: 3
- 1/2 bathrooms: 1
Primary bedroom
- Description: 2 Pbr's,Ceiling Fan,Ceiling Light,Downstairs,Walk-In Closet(s)
- Dimensions: 33x15
Bedroom 2
- Description: Ceiling Fan,Upstairs,Walk-In Closet(s)
- Dimensions: 34x15
Bedroom 3
- Description: Ceiling Fan,Upstairs,Walk-In Closet(s)
- Dimensions: 12x11
Bedroom 4
- Description: Ceiling Fan,Upstairs,Walk-In Closet(s),With Bath
- Dimensions: 13x11
Primary bathroom
- Description: Double Sink,Separate Shower,Separate Tub
- Dimensions: 11x12
Dining room
- Description: Dining Area,Formal Dining Room
- Dimensions: 11x12
Kitchen
- Description: Breakfast Bar/Counter,Breakfast Nook/Eating Area,Custom Cabinets,Granite Countertops,Island,Lighting Recessed,Other,Pantry
- Dimensions: 12x14
Living room
- Description: None
- Dimensions: 24x17
Loft
- Description: Ceiling Fan,Other
- Dimensions: 11x13
Heating
- Central, Gas, Multiple Heating Units
Cooling
- Central Air, Electric, 2 Units
Appliances
- Included: Built-In Electric Oven, Dryer, Dishwasher, Disposal, Microwave, Refrigerator, Washer
- Laundry: Electric Dryer Hookup, Gas Dryer Hookup, Laundry Room
Features
- Bedroom on Main Level, Intercom, Primary Downstairs, Window Treatments
- Flooring: Carpet, Laminate, Tile
- Windows: Double Pane Windows, Plantation Shutters, Window Treatments
- Number of fireplaces: 3
- Fireplace features: Gas, Great Room, Primary Bedroom, Multi-Sided
Interior area
- Total structure area: 3,371
- Total interior livable area: 3,371 sqft
Video & virtual tour
Property
Parking
- Total spaces: 2
- Parking features: Attached, Finished Garage, Garage, Inside Entrance, Private, Storage
- Attached garage spaces: 2
Features
- Stories: 2
- Patio & porch: Covered, Patio
- Exterior features: Barbecue, Courtyard, Patio, Private Yard, Sprinkler/Irrigation
- Fencing: Full,Slump Stone,Wrought Iron
- Frontage type: Golf Course
Lot
- Size: 5,662.8 Square Feet
- Features: Drip Irrigation/Bubblers, Sprinklers In Front, Lake Front, Landscaped, On Golf Course, Sprinklers On Side, < 1/4 Acre
Details
- Parcel number: 17805410005
- Zoning description: Single Family
- Other equipment: Intercom
- Horse amenities: None
Construction
Type & style
- Home type: SingleFamily
- Architectural style: Two Story
- Property subtype: Single Family Residence
Materials
- Roof: Tile
Condition
- Resale
- Year built: 1996
Utilities & green energy
- Electric: Photovoltaics None
- Sewer: Public Sewer
- Water: Public
- Utilities for property: Cable Available, Underground Utilities
Green energy
- Energy efficient items: Windows
Community & HOA
Community
- Subdivision: Resort Villas
HOA
- Has HOA: No
- Amenities included: Fitness Center, Gated, Guard
- Services included: Association Management, Security, Trash, Water
- HOA fee: $390 monthly
- HOA name: RESORT VILLAS
- HOA phone: 702-933-7764
Location
- Region: Henderson
Financial & listing details
- Price per square foot: $245/sqft
- Tax assessed value: $545,614
- Annual tax amount: $3,825
- Date on market: 8/29/2025
- Listing agreement: Exclusive Right To Sell
- Listing terms: Cash,Conventional,FHA,VA Loan