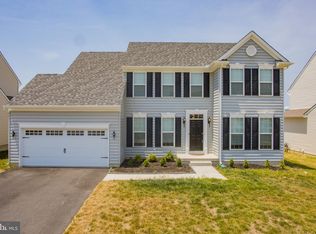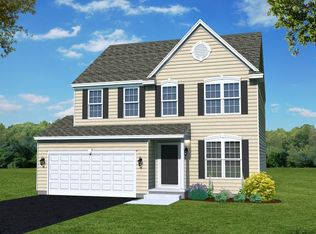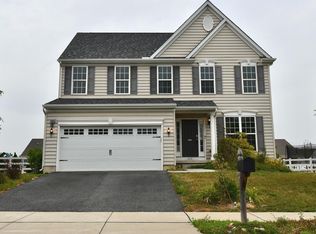Sold for $553,900 on 02/28/25
$553,900
409 Janets Way, Townsend, DE 19734
4beds
3,350sqft
Single Family Residence
Built in 2018
8,712 Square Feet Lot
$573,100 Zestimate®
$165/sqft
$3,333 Estimated rent
Home value
$573,100
$516,000 - $636,000
$3,333/mo
Zestimate® history
Loading...
Owner options
Explore your selling options
What's special
New on the market and in the highly sought after Appoquinimink School District, come and see this marvelous home that offers all of the amenities that you have been looking for. Located in Goldsborough Farms, this 6 year old home has been lovingly cared for by the original owners. As you enter this home you will see the living room and dining rooms with crown molding on either side of the foyer which features hardwood flooring. Moving ahead is the family room with ceiling fan, recessed lighting and a gas fireplace. The full kitchen features stainless steel appliances, center island, granite counter tops and tile backsplash. Situated just beyond the kitchen is the morning room which is the ideal space to enjoy a book or a warm drink. There is also a study/den that would serve well for remote work, home school or crafting activities. Upstairs, the owner's suite presents a refuge from that rigors of daily life. Large enough for alternative furniture arrangements, there is also a deluxe bathroom with shower and soaking tub and generously-sized walk-in closet. Three additional and amply sized bedrooms with ceiling fans, a hall bathroom and laundry room complete this level. The basement is partially finished with a great family room, rough-in for an additional bathroom and a Rainsoft water treatment system. Outside, the driveway has recently been sealed and there is a sizable yard that is manicured and perfect for outdoor fun.
Zillow last checked: 8 hours ago
Listing updated: February 28, 2025 at 04:26am
Listed by:
Joe Walker 302-593-4336,
Century 21 Gold Key Realty
Bought with:
Jon Edler, RS-0023586
Long & Foster Real Estate, Inc.
Source: Bright MLS,MLS#: DENC2071560
Facts & features
Interior
Bedrooms & bathrooms
- Bedrooms: 4
- Bathrooms: 3
- Full bathrooms: 2
- 1/2 bathrooms: 1
- Main level bathrooms: 1
Basement
- Area: 291
Heating
- Forced Air, Natural Gas Available
Cooling
- Central Air, Natural Gas
Appliances
- Included: Dryer, Microwave, Self Cleaning Oven, Refrigerator, Washer, Water Heater, Water Treat System, Gas Water Heater
- Laundry: Upper Level, Laundry Room
Features
- Ceiling Fan(s), Crown Molding, Dining Area, Family Room Off Kitchen, Open Floorplan, Eat-in Kitchen, Kitchen Island, Primary Bath(s), Recessed Lighting, Bathroom - Stall Shower, Walk-In Closet(s), 9'+ Ceilings, Dry Wall
- Flooring: Carpet, Luxury Vinyl
- Windows: Double Pane Windows, Energy Efficient, Insulated Windows, Window Treatments
- Basement: Partial,Full,Partially Finished,Rough Bath Plumb,Windows
- Number of fireplaces: 1
- Fireplace features: Gas/Propane
Interior area
- Total structure area: 3,350
- Total interior livable area: 3,350 sqft
- Finished area above ground: 3,059
- Finished area below ground: 291
Property
Parking
- Total spaces: 2
- Parking features: Garage Faces Front, Garage Door Opener, Driveway, Off Street, Attached
- Attached garage spaces: 2
- Has uncovered spaces: Yes
Accessibility
- Accessibility features: None
Features
- Levels: Two
- Stories: 2
- Patio & porch: Porch
- Pool features: None
- Has view: Yes
- View description: Street
- Frontage type: Road Frontage
Lot
- Size: 8,712 sqft
- Features: Rear Yard, Suburban, Unknown Soil Type
Details
- Additional structures: Above Grade, Below Grade
- Parcel number: 14012.20077
- Zoning: S
- Special conditions: Standard
Construction
Type & style
- Home type: SingleFamily
- Architectural style: Colonial
- Property subtype: Single Family Residence
Materials
- Rough-In Plumbing, Vinyl Siding
- Foundation: Concrete Perimeter
- Roof: Architectural Shingle,Pitched
Condition
- Good
- New construction: No
- Year built: 2018
Details
- Builder name: Handler
Utilities & green energy
- Electric: 200+ Amp Service
- Sewer: Public Sewer
- Water: Public
- Utilities for property: Natural Gas Available
Community & neighborhood
Security
- Security features: Security System
Location
- Region: Townsend
- Subdivision: Goldsborough Farm
HOA & financial
HOA
- Has HOA: Yes
- HOA fee: $372 annually
Other
Other facts
- Listing agreement: Exclusive Right To Sell
- Listing terms: Cash,Conventional,FHA,VA Loan
- Ownership: Fee Simple
- Road surface type: Paved
Price history
| Date | Event | Price |
|---|---|---|
| 2/28/2025 | Sold | $553,900-0.7%$165/sqft |
Source: | ||
| 1/20/2025 | Pending sale | $557,900$167/sqft |
Source: | ||
| 12/18/2024 | Price change | $557,900-1.2%$167/sqft |
Source: | ||
| 12/10/2024 | Price change | $564,900-0.9%$169/sqft |
Source: | ||
| 11/12/2024 | Listed for sale | $569,900+55.1%$170/sqft |
Source: | ||
Public tax history
| Year | Property taxes | Tax assessment |
|---|---|---|
| 2025 | -- | $522,500 +404.8% |
| 2024 | $4,472 +17% | $103,500 |
| 2023 | $3,824 -0.1% | $103,500 |
Find assessor info on the county website
Neighborhood: 19734
Nearby schools
GreatSchools rating
- NASpring Meadow Early Childhood CenterGrades: KDistance: 1.3 mi
- 6/10Cantwell Bridge Middle SchoolGrades: 6-8Distance: 1.5 mi
- 10/10Odessa High SchoolGrades: 9-11Distance: 1.4 mi
Schools provided by the listing agent
- Elementary: Old State
- Middle: Everett Meredith
- High: Odessa
- District: Appoquinimink
Source: Bright MLS. This data may not be complete. We recommend contacting the local school district to confirm school assignments for this home.

Get pre-qualified for a loan
At Zillow Home Loans, we can pre-qualify you in as little as 5 minutes with no impact to your credit score.An equal housing lender. NMLS #10287.
Sell for more on Zillow
Get a free Zillow Showcase℠ listing and you could sell for .
$573,100
2% more+ $11,462
With Zillow Showcase(estimated)
$584,562

