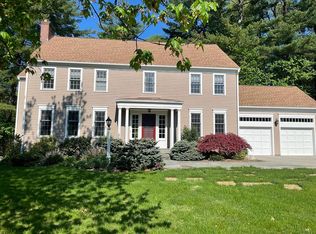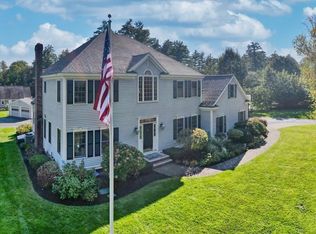Sold for $1,465,000
$1,465,000
409 Lincoln Rd, Sudbury, MA 01776
4beds
4,336sqft
Single Family Residence
Built in 1999
1.12 Acres Lot
$1,551,700 Zestimate®
$338/sqft
$5,943 Estimated rent
Home value
$1,551,700
$1.46M - $1.64M
$5,943/mo
Zestimate® history
Loading...
Owner options
Explore your selling options
What's special
Long admired colonial with abundant curb appeal and so much charm! 4+ bed, 2 offices and 4000 square feet of living. Beautifully maintained and pristinely kept. Spacious and open when you enter, lovely living room or study/music room. Bright and sunny dining room. Cherry kitchen with granite, double oven and open floor plan to a dramatic step down large cathedral family room with gas fire place and french doors to outside. First floor office. Upstairs to a very generous primary with walk in closet and spa like bath. Three more very well sized bedrooms and full bath. Hardwoods on first and second floor. Laundry on 2nd floor. Bonus finished 3rd floor with great game space/play room and additional office! Huge basement great for gym and storage. Gorgeous manicured yard with new Reeds Ferry shed! Absolutely fantastic location, right near Lincoln Sudbury Regional High School, Nixon Elementary, town fields. Quick trip to all the commuting routes! This is the home you have waited for!
Zillow last checked: 8 hours ago
Listing updated: February 26, 2024 at 08:11am
Listed by:
The Semple & Hettrich Team 978-831-3766,
Coldwell Banker Realty - Sudbury 978-443-9933,
Beth Hettrich 978-831-2083
Bought with:
Dan Gorfinkle
eXp Realty
Source: MLS PIN,MLS#: 73155129
Facts & features
Interior
Bedrooms & bathrooms
- Bedrooms: 4
- Bathrooms: 3
- Full bathrooms: 2
- 1/2 bathrooms: 1
Primary bedroom
- Features: Bathroom - Full, Closet - Linen, Walk-In Closet(s), Flooring - Hardwood, Recessed Lighting
- Level: Second
- Area: 380
- Dimensions: 20 x 19
Bedroom 2
- Features: Closet, Flooring - Hardwood
- Level: Second
- Area: 270
- Dimensions: 18 x 15
Bedroom 3
- Features: Closet, Flooring - Hardwood
- Level: Second
- Area: 208
- Dimensions: 16 x 13
Bedroom 4
- Features: Closet, Flooring - Hardwood
- Level: Second
- Area: 192
- Dimensions: 16 x 12
Primary bathroom
- Features: Yes
Bathroom 1
- Features: Bathroom - Half
- Level: First
Bathroom 2
- Features: Bathroom - Full
- Level: Second
Bathroom 3
- Features: Bathroom - Full
- Level: Second
Dining room
- Features: Flooring - Hardwood, Window(s) - Bay/Bow/Box, Chair Rail, Recessed Lighting, Crown Molding
- Level: First
- Area: 208
- Dimensions: 16 x 13
Family room
- Features: Skylight, Cathedral Ceiling(s), Flooring - Hardwood, French Doors, Exterior Access, Open Floorplan, Recessed Lighting
- Level: First
- Area: 289
- Dimensions: 17 x 17
Kitchen
- Features: Flooring - Hardwood, Countertops - Stone/Granite/Solid, French Doors, Kitchen Island, Breakfast Bar / Nook, Cabinets - Upgraded, Deck - Exterior, Exterior Access, Open Floorplan, Recessed Lighting
- Level: First
- Area: 660
- Dimensions: 30 x 22
Living room
- Features: Flooring - Hardwood, Chair Rail, Crown Molding
- Level: First
- Area: 192
- Dimensions: 16 x 12
Office
- Features: Flooring - Wall to Wall Carpet, Chair Rail, Crown Molding
- Level: First
- Area: 143
- Dimensions: 13 x 11
Heating
- Forced Air, Natural Gas
Cooling
- Central Air
Appliances
- Included: Oven, Dishwasher, Microwave, Range, Refrigerator
- Laundry: Second Floor
Features
- Chair Rail, Crown Molding, Closet, Recessed Lighting, Office, Bonus Room
- Flooring: Flooring - Wall to Wall Carpet
- Windows: Insulated Windows
- Basement: Full,Sump Pump,Radon Remediation System
- Number of fireplaces: 2
- Fireplace features: Family Room
Interior area
- Total structure area: 4,336
- Total interior livable area: 4,336 sqft
Property
Parking
- Total spaces: 8
- Parking features: Attached, Garage Door Opener, Paved Drive, Off Street
- Attached garage spaces: 2
- Uncovered spaces: 6
Features
- Patio & porch: Porch, Patio
- Exterior features: Porch, Patio, Storage, Professional Landscaping
Lot
- Size: 1.12 Acres
- Features: Wooded
Details
- Parcel number: 781631
- Zoning: res
Construction
Type & style
- Home type: SingleFamily
- Architectural style: Colonial
- Property subtype: Single Family Residence
Materials
- Frame
- Foundation: Concrete Perimeter
- Roof: Shingle
Condition
- Year built: 1999
Utilities & green energy
- Electric: 200+ Amp Service
- Sewer: Private Sewer
- Water: Public
Community & neighborhood
Security
- Security features: Security System
Community
- Community features: Shopping, Tennis Court(s), Park, Walk/Jog Trails, Stable(s), Golf, Bike Path, Public School
Location
- Region: Sudbury
Price history
| Date | Event | Price |
|---|---|---|
| 2/23/2024 | Sold | $1,465,000-5.4%$338/sqft |
Source: MLS PIN #73155129 Report a problem | ||
| 11/21/2023 | Contingent | $1,549,000$357/sqft |
Source: MLS PIN #73155129 Report a problem | ||
| 9/5/2023 | Listed for sale | $1,549,000+562%$357/sqft |
Source: MLS PIN #73155129 Report a problem | ||
| 5/4/1999 | Sold | $234,000$54/sqft |
Source: Public Record Report a problem | ||
Public tax history
| Year | Property taxes | Tax assessment |
|---|---|---|
| 2025 | $21,344 +4% | $1,457,900 +3.8% |
| 2024 | $20,518 +11.6% | $1,404,400 +20.5% |
| 2023 | $18,385 +4.5% | $1,165,800 +19.6% |
Find assessor info on the county website
Neighborhood: 01776
Nearby schools
GreatSchools rating
- 9/10General John Nixon Elementary SchoolGrades: K-5Distance: 0.3 mi
- 8/10Ephraim Curtis Middle SchoolGrades: 6-8Distance: 2 mi
- 10/10Lincoln-Sudbury Regional High SchoolGrades: 9-12Distance: 0.1 mi
Schools provided by the listing agent
- Elementary: Nixon
- Middle: Curtis Jr High
- High: Lincoln Sudbury
Source: MLS PIN. This data may not be complete. We recommend contacting the local school district to confirm school assignments for this home.
Get a cash offer in 3 minutes
Find out how much your home could sell for in as little as 3 minutes with a no-obligation cash offer.
Estimated market value
$1,551,700

