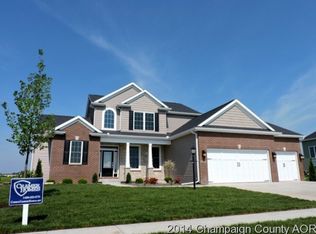Closed
$599,000
409 London Way, Savoy, IL 61874
5beds
2,937sqft
Single Family Residence
Built in 2015
10,018.8 Square Feet Lot
$605,200 Zestimate®
$204/sqft
$3,452 Estimated rent
Home value
$605,200
$551,000 - $666,000
$3,452/mo
Zestimate® history
Loading...
Owner options
Explore your selling options
What's special
Beautiful 9 year old home with custom upgrades and amazing lake views. This quality built home comes with a fenced-in backyard oasis including multiple spaces to relax and plenty of fun for the kids with place sets, stone fire pit area, pergola and more. The first and second floor windows highlight the serene lake views with 9' ceilings, custom kitchen cabinets, stainless steel appliances and granite counter tops. The living room features a wood burning fireplace for warm and cozy winter months. The finished basement offers a 5th bedroom, full bath, additional den/office, spacious family room, granite wet bar, and play room with its own slide from the stair landing. Don't miss the finished cove/reading area tucked under the basement steps. On the Second floor you'll find custom design upgrades to the floor plan with 4 bedrooms, 2 full baths, relaxation nook, and the laundry room just steps away. The 3 car garage is heated with epoxy floors and an abundance of storage, and the yard features an irrigation system. Just off the garage and custom mud room, you will also find a one-of-a-kind tile dog washing station! Over 4100 finished sqft throughout the home ready for move-in.
Zillow last checked: 8 hours ago
Listing updated: September 10, 2025 at 01:01am
Listing courtesy of:
Jeremy Brandow 217-841-6203,
Coldwell Banker R.E. Group
Bought with:
Mark Waldhoff, CRS,GRI
KELLER WILLIAMS-TREC
Source: MRED as distributed by MLS GRID,MLS#: 12398202
Facts & features
Interior
Bedrooms & bathrooms
- Bedrooms: 5
- Bathrooms: 4
- Full bathrooms: 3
- 1/2 bathrooms: 1
Primary bedroom
- Features: Flooring (Carpet), Bathroom (Full)
- Level: Second
- Area: 256 Square Feet
- Dimensions: 16X16
Bedroom 2
- Features: Flooring (Carpet)
- Level: Second
- Area: 121 Square Feet
- Dimensions: 11X11
Bedroom 3
- Features: Flooring (Carpet)
- Level: Second
- Area: 182 Square Feet
- Dimensions: 13X14
Bedroom 4
- Features: Flooring (Carpet)
- Level: Second
- Area: 224 Square Feet
- Dimensions: 14X16
Bedroom 5
- Features: Flooring (Carpet)
- Level: Basement
- Area: 169 Square Feet
- Dimensions: 13X13
Bonus room
- Features: Flooring (Carpet)
- Level: Basement
- Area: 120 Square Feet
- Dimensions: 10X12
Dining room
- Features: Flooring (Hardwood)
- Level: Main
- Area: 156 Square Feet
- Dimensions: 12X13
Family room
- Features: Flooring (Hardwood)
- Level: Main
- Area: 320 Square Feet
- Dimensions: 20X16
Kitchen
- Features: Kitchen (Eating Area-Table Space, Island, Pantry-Walk-in), Flooring (Hardwood)
- Level: Main
- Area: 210 Square Feet
- Dimensions: 14X15
Laundry
- Features: Flooring (Ceramic Tile)
- Level: Second
- Area: 40 Square Feet
- Dimensions: 8X5
Living room
- Features: Flooring (Carpet)
- Level: Main
- Area: 143 Square Feet
- Dimensions: 11X13
Office
- Features: Flooring (Carpet)
- Level: Basement
- Area: 132 Square Feet
- Dimensions: 11X12
Recreation room
- Features: Flooring (Carpet)
- Level: Basement
- Area: 480 Square Feet
- Dimensions: 30X16
Heating
- Natural Gas
Cooling
- Central Air
Appliances
- Included: Range, Microwave, Dishwasher, Refrigerator, Washer, Dryer, Disposal, Stainless Steel Appliance(s), Water Purifier Owned
- Laundry: Upper Level, In Unit
Features
- High Ceilings
- Flooring: Hardwood
- Basement: Partially Finished,Full
- Number of fireplaces: 1
- Fireplace features: Wood Burning, Living Room
Interior area
- Total structure area: 4,335
- Total interior livable area: 2,937 sqft
- Finished area below ground: 1,187
Property
Parking
- Total spaces: 3
- Parking features: Concrete, Garage Door Opener, On Site, Garage Owned, Attached, Garage
- Attached garage spaces: 3
- Has uncovered spaces: Yes
Accessibility
- Accessibility features: No Disability Access
Features
- Stories: 2
- Patio & porch: Patio, Porch
- Has view: Yes
- View description: Back of Property
- Water view: Back of Property
- Waterfront features: Lake Front
Lot
- Size: 10,018 sqft
- Dimensions: 83X120
Details
- Parcel number: 292601207011
- Special conditions: None
- Other equipment: Sump Pump
Construction
Type & style
- Home type: SingleFamily
- Architectural style: Traditional
- Property subtype: Single Family Residence
Materials
- Vinyl Siding, Stone
- Foundation: Concrete Perimeter
Condition
- New construction: No
- Year built: 2015
Utilities & green energy
- Electric: 200+ Amp Service
- Sewer: Public Sewer
- Water: Public
Community & neighborhood
Community
- Community features: Sidewalks
Location
- Region: Savoy
HOA & financial
HOA
- Has HOA: Yes
- HOA fee: $275 annually
- Services included: Insurance, Other
Other
Other facts
- Listing terms: Conventional
- Ownership: Fee Simple
Price history
| Date | Event | Price |
|---|---|---|
| 9/6/2025 | Sold | $599,000$204/sqft |
Source: | ||
| 8/15/2025 | Contingent | $599,000$204/sqft |
Source: | ||
| 8/12/2025 | Price change | $599,000-2.6%$204/sqft |
Source: | ||
| 7/1/2025 | Listed for sale | $615,000+19.3%$209/sqft |
Source: | ||
| 11/30/2015 | Sold | $515,591$176/sqft |
Source: | ||
Public tax history
| Year | Property taxes | Tax assessment |
|---|---|---|
| 2024 | $12,819 +4.4% | $166,810 +7.7% |
| 2023 | $12,276 +5.5% | $154,880 +7.6% |
| 2022 | $11,637 +6% | $143,940 +5.4% |
Find assessor info on the county website
Neighborhood: 61874
Nearby schools
GreatSchools rating
- 4/10Carrie Busey Elementary SchoolGrades: K-5Distance: 0.5 mi
- 5/10Edison Middle SchoolGrades: 6-8Distance: 4.1 mi
- 6/10Central High SchoolGrades: 9-12Distance: 4.6 mi
Schools provided by the listing agent
- High: Central High School
- District: 4
Source: MRED as distributed by MLS GRID. This data may not be complete. We recommend contacting the local school district to confirm school assignments for this home.

Get pre-qualified for a loan
At Zillow Home Loans, we can pre-qualify you in as little as 5 minutes with no impact to your credit score.An equal housing lender. NMLS #10287.
