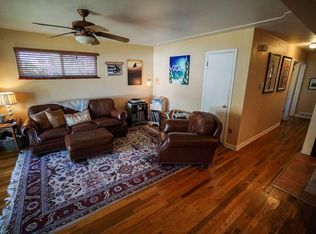Sold for $730,000 on 08/20/25
$730,000
409 Lookout View Drive, Golden, CO 80401
3beds
1,740sqft
Single Family Residence
Built in 1951
8,712 Square Feet Lot
$718,000 Zestimate®
$420/sqft
$3,042 Estimated rent
Home value
$718,000
$675,000 - $768,000
$3,042/mo
Zestimate® history
Loading...
Owner options
Explore your selling options
What's special
Nestled at the base of the majestic Rocky Mountains, 409 Lookout View Dr offers a rare opportunity to own a 1,740-square-foot ranch-style home with all living space on the main floor. Built in 1952, this home radiates mid-century charm, with vintage details that are ready for your personal touch and creative updates.
Located just one block from Natural Grocers and approximately 1 mile from downtown Golden, you’ll enjoy easy access to the city’s vibrant shops, restaurants, and historic charm. Whether you're strolling along Washington Avenue or grabbing a bite at one of Golden’s beloved eateries, everything is within reach.
Golden itself is steeped in history—founded in 1859 during the Pike’s Peak Gold Rush, it briefly served as the capital of the Colorado Territory. Today, it’s a lively blend of Old West heritage and modern adventure. You can tour the Coors Brewery, hike the scenic trails of Lookout Mountain, or explore the exhibits at the Colorado Railroad Museum. For a dose of culture, the Foothills Art Center and Buffalo Bill’s gravesite offer unique local experiences.
This home is more than just a place to live—it’s a gateway to the Golden lifestyle.
Zillow last checked: 8 hours ago
Listing updated: August 21, 2025 at 04:02pm
Listed by:
Bill Turner 303-324-6775 bill@billturnerhomes.com,
Realty One Group Premier
Bought with:
Benjamin Kaplan, 100049138
Atrium Realty LLC
Source: REcolorado,MLS#: 8963050
Facts & features
Interior
Bedrooms & bathrooms
- Bedrooms: 3
- Bathrooms: 2
- Full bathrooms: 1
- 3/4 bathrooms: 1
- Main level bathrooms: 2
- Main level bedrooms: 3
Primary bedroom
- Level: Main
- Area: 273 Square Feet
- Dimensions: 21 x 13
Bedroom
- Level: Main
- Area: 132 Square Feet
- Dimensions: 11 x 12
Bedroom
- Level: Main
- Area: 132 Square Feet
- Dimensions: 11 x 12
Primary bathroom
- Level: Main
- Area: 35 Square Feet
- Dimensions: 7 x 5
Bathroom
- Level: Main
- Area: 48 Square Feet
- Dimensions: 8 x 6
Dining room
- Level: Main
- Area: 100 Square Feet
- Dimensions: 10 x 10
Family room
- Level: Main
- Area: 264 Square Feet
- Dimensions: 12 x 22
Kitchen
- Level: Main
- Area: 110 Square Feet
- Dimensions: 10 x 11
Laundry
- Level: Main
- Area: 96 Square Feet
- Dimensions: 8 x 12
Living room
- Level: Main
- Area: 270 Square Feet
- Dimensions: 15 x 18
Utility room
- Level: Main
- Area: 96 Square Feet
- Dimensions: 8 x 12
Heating
- Forced Air
Cooling
- None
Appliances
- Included: Dryer, Refrigerator, Washer
Features
- Has basement: No
Interior area
- Total structure area: 1,740
- Total interior livable area: 1,740 sqft
- Finished area above ground: 1,740
Property
Parking
- Total spaces: 4
- Parking features: Garage - Attached
- Attached garage spaces: 2
- Details: Off Street Spaces: 2
Features
- Levels: One
- Stories: 1
Lot
- Size: 8,712 sqft
- Features: Sloped
Details
- Parcel number: 003098
- Special conditions: Standard
Construction
Type & style
- Home type: SingleFamily
- Property subtype: Single Family Residence
Materials
- Frame
- Roof: Composition
Condition
- Year built: 1951
Utilities & green energy
- Sewer: Public Sewer
- Water: Public
Community & neighborhood
Security
- Security features: Carbon Monoxide Detector(s)
Location
- Region: Golden
- Subdivision: Golden Proper Bunzel
Other
Other facts
- Listing terms: Cash,Conventional,FHA,VA Loan
- Ownership: Individual
Price history
| Date | Event | Price |
|---|---|---|
| 8/20/2025 | Sold | $730,000$420/sqft |
Source: | ||
| 7/30/2025 | Pending sale | $730,000$420/sqft |
Source: | ||
| 7/29/2025 | Listed for sale | $730,000$420/sqft |
Source: | ||
| 7/23/2025 | Pending sale | $730,000$420/sqft |
Source: | ||
| 7/20/2025 | Price change | $730,000-11.5%$420/sqft |
Source: | ||
Public tax history
| Year | Property taxes | Tax assessment |
|---|---|---|
| 2024 | $3,560 +33.5% | $45,885 |
| 2023 | $2,667 -1.6% | $45,885 +21.4% |
| 2022 | $2,710 +8% | $37,799 -2.8% |
Find assessor info on the county website
Neighborhood: 80401
Nearby schools
GreatSchools rating
- 5/10Shelton Elementary SchoolGrades: PK-5Distance: 1.7 mi
- 7/10Bell Middle SchoolGrades: 6-8Distance: 1.1 mi
- 9/10Golden High SchoolGrades: 9-12Distance: 0.3 mi
Schools provided by the listing agent
- Elementary: Shelton
- Middle: Bell
- High: Golden
- District: Jefferson County R-1
Source: REcolorado. This data may not be complete. We recommend contacting the local school district to confirm school assignments for this home.
Get a cash offer in 3 minutes
Find out how much your home could sell for in as little as 3 minutes with a no-obligation cash offer.
Estimated market value
$718,000
Get a cash offer in 3 minutes
Find out how much your home could sell for in as little as 3 minutes with a no-obligation cash offer.
Estimated market value
$718,000
